Is one sink ever enough?
The way we live and interact with spaces has constantly evolved as our needs, priorities and lifestyles have changed. Housing design and layout is less likely to fit standard conventions and expected patterns as it adapts to our needs. However, some basic requirements still need to be met for building regulation compliance, in particular provision for sanitation should be achieved in accordance with requirements G4-G6.
Often considered a basic standard, the guidance in Approved Document G England or Wales is nonetheless as important as any other.
Three related requirements for sanitary provision for houses or flats are considered here in more detail:
- G4, Sanitary conveniences and washing facilities: Provision of at least one toilet (sanitary convenience), associated handwashing facility and the separation from food preparation areas.
- G5, Bathrooms: Requires at least one bathroom in a house or flat (dwelling) containing a washbasin and either a fixed bath or shower.
- G6, Food preparation areas: Requires a sink in any kitchen or place used for the preparation of food.
This is often taken for granted but is becoming more relevant with the increasing trend for ‘micro-flats’ and other unique designs. Careful consideration is needed to ensure these basic requirements are met.
Can I just use the kitchen sink?
In short, no! Every house or flat will need to have at least one toilet, and this must have an associated handwashing facility (often a wash hand basin) located in either:
- The room containing the toilet; or
- An adjacent room that gives the only access to the room containing the toilet.
In both situations, the toilet and/or its associated handwashing should be separated by a door from any kitchen or place used for the preparation of food to allow for basic hygiene, avoid contamination and resist ill health:
Requirement G6 states that a sink must be provided in any area where food is prepared. So, a separate sink will be needed for every house or flat:
It is important to note that every toilet in a house or flat should have its own handwashing facility (often a wash hand basin).
What about bedroom ensuites without doors?
The requirement is for separation between a toilet/handwashing and food preparation areas only. So long as there is a door between the bedroom and any kitchen no further separation is required, subject to electrical requirements being satisfied:
Is there anything particular needed for bathrooms?
Yes, requirement G5 states that a bathroom must be provided containing a washbasin and either a fixed bath or shower. This does not need to be separate from the toilet provision so long as the required separation between the food preparation area and the toilet/handwashing is maintained:
Getting into hot water
Paragraphs 4.6 and 5.6 of Approved Document G also state that the hot tap should always be on the left when both hot and cold taps are provided for a sanitary appliance. A sanitary appliance is defined as a WC, urinal, bath, shower, washbasin, sink, bidet or drinking fountain; remember that the requirement is for only when both hot and cold taps are provided:
What else should I know?
All relevant requirements of the building regulations will apply to any building work; however, the following are particularly relevant to the provision of sanitary appliances:
- For new flats and houses, accessible toilet layouts will need to be provided to at least an M4(1) visitable standard (unless a higher category has been stipulated within the planning consent in England). Bathroom layouts will also become relevant for M4(2) accessible & adaptable and M4(3) wheelchair user dwellings where required by planning consent in England. See Approved Document M for more details in England or Wales.
- All drainage and connections should be in accordance with Requirement H1. See Approved Document H for more details in England or Wales.
- Ventilation must be suitable in accordance with Requirement F1. See Approved Document F for more details in England or Wales.
- Electrical installations should comply with the requirements of Part P. See Approved Document P for more details in England or Wales.
- Fittings need to be installed in accordance with the Water Supply (Water Fittings) Regulations and water supplier requirements. See Approved Document G (Requirement G1) for more details in England or Wales.
- Walls between rooms containing a water closet (toilet) and a bedroom or other rooms will need to be provided with reasonable resistance to sound in accordance with requirement E2. See Approved Document E for more details in England or Wales.
Please Note: Every care was taken to ensure the information was correct at the time of publication. Any written guidance provided does not replace the user’s professional judgement. It is the responsibility of the dutyholder or person carrying out the work to ensure compliance with relevant building regulations or applicable technical standards.
Sign up to the building bulletin newsletter
Over 48,000 construction professionals have already signed up for the LABC Building Bulletin.
Join them and receive useful tips, practical technical information and industry news by email once every 6 weeks.
Subscribe to the Building Bulletin
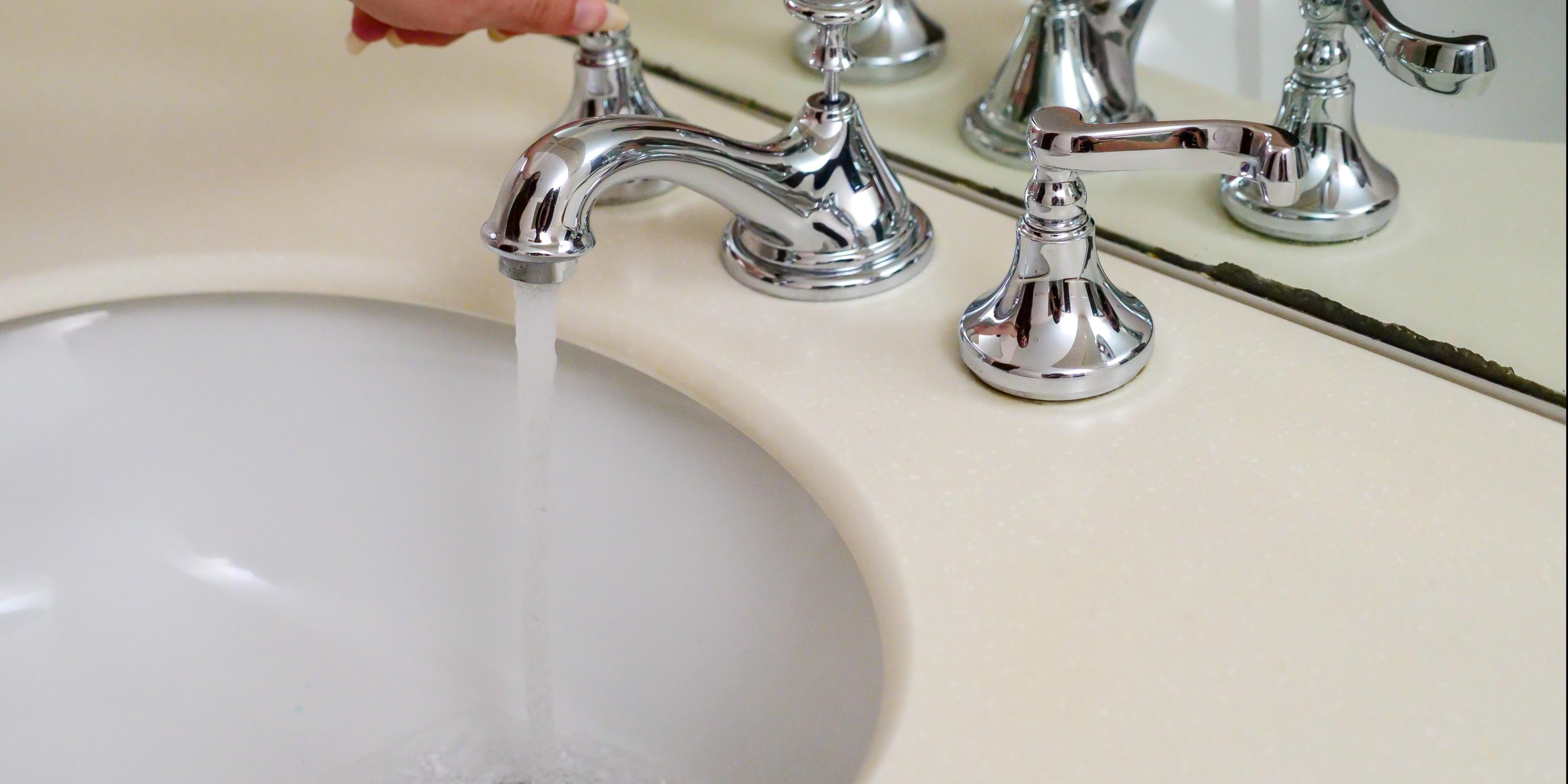
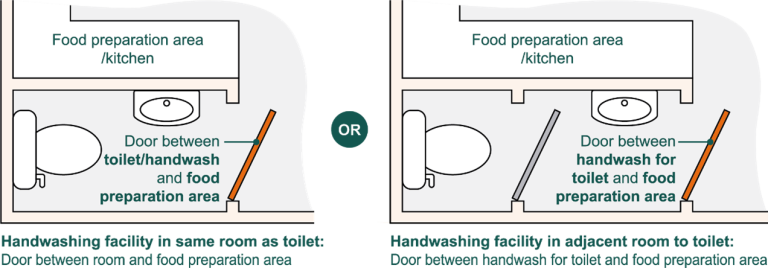
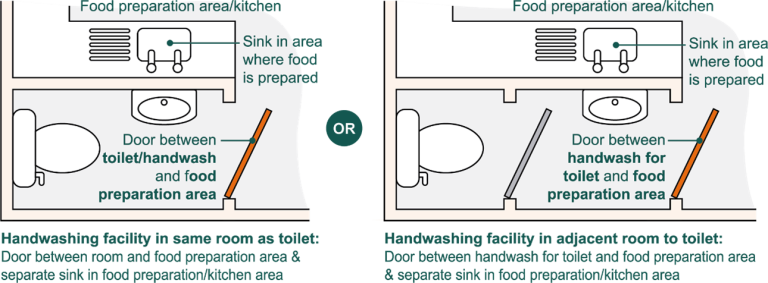
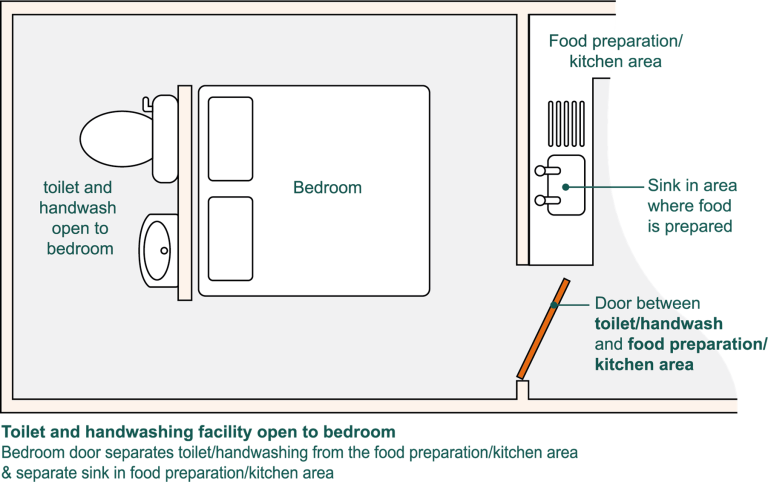
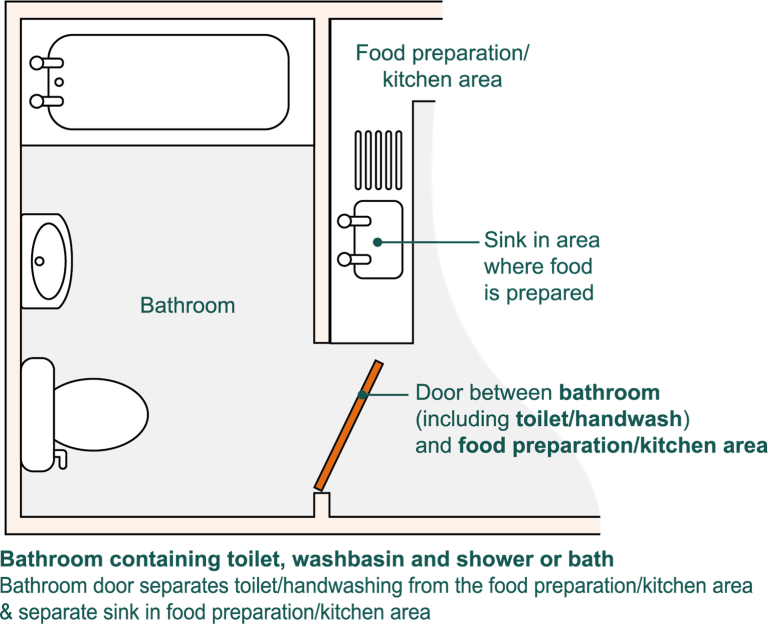

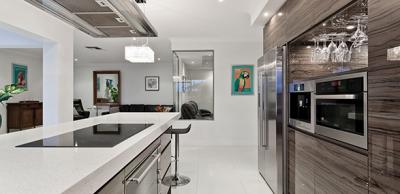
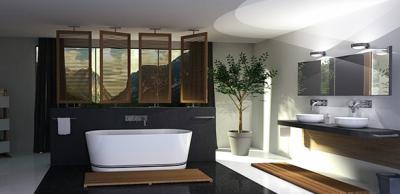

Comments
Add new comment