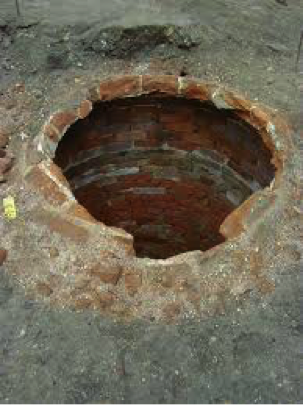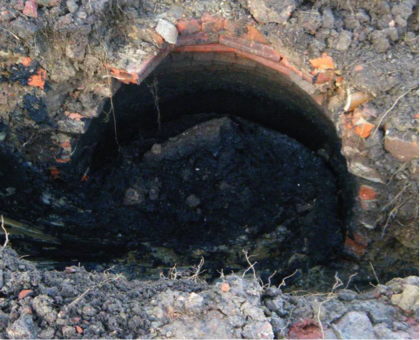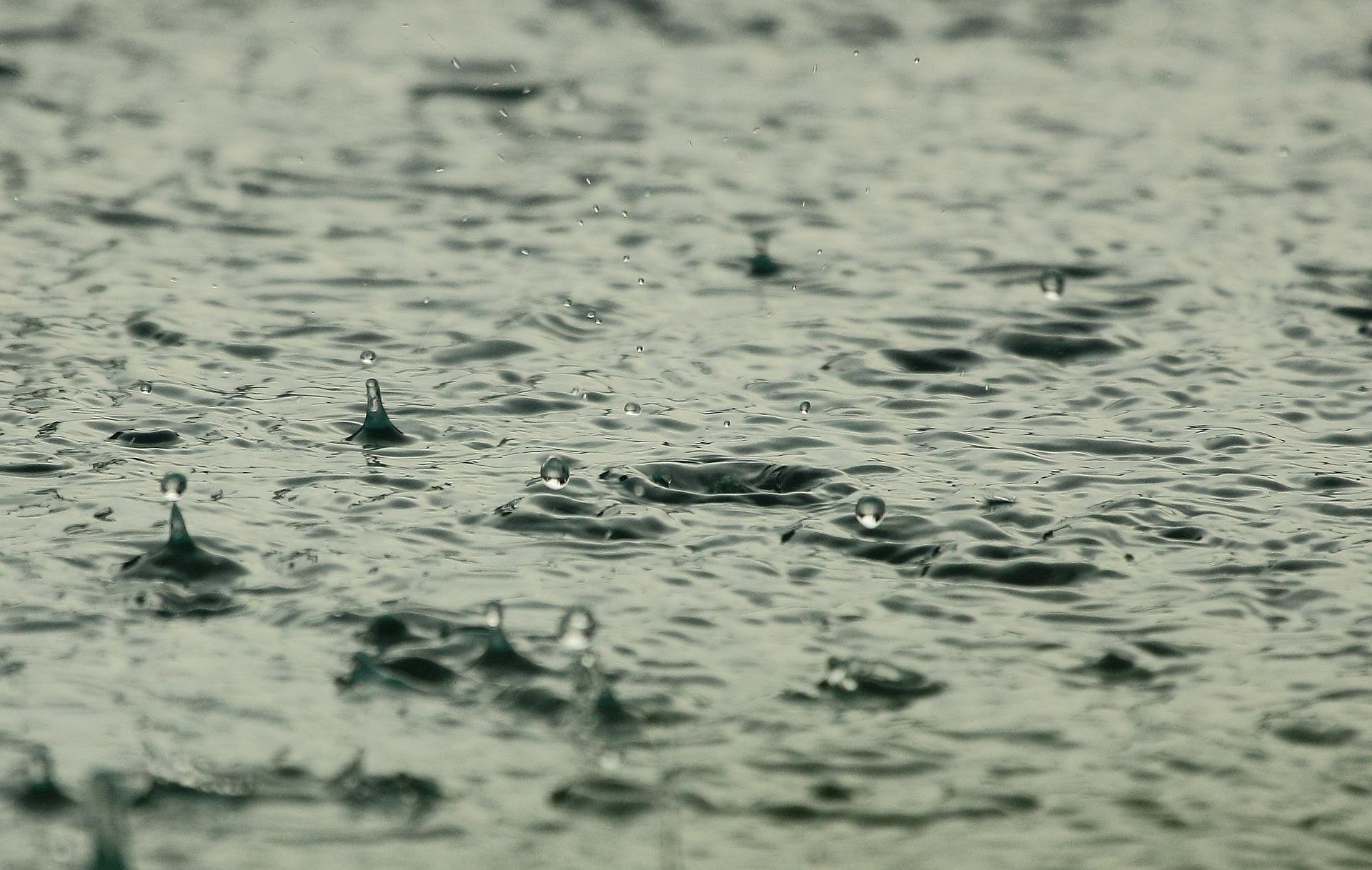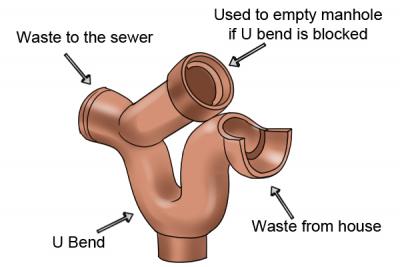“My Dad told me about them!” Storm tanks
If you’ve ever found a storm tank on site you will know how they can impact on building work.

They’re commonly found at the back of terraced properties and originally acted as a soakaway for rainwater drainage.
Built in brickwork they can range in size from 900mm diameter and 900mm deep to 3m diameter and 5m deep, depending on how many properties discharge into it. They had a brick vaulted roof reducing to a manhole size opening at the top. Some were even constructed internally and house owners would draw water from them to use for washing clothes.
Most disappeared as kitchens were extended, particularly in the 1980’s, because they were so close to the building. Whilst some still remain, they’re likely to be obsolete and are filled with a variety of garden rubble, refuse and silt. Most commonly it was the rubble from the former demolished outside toilet!
The real problem arrives when looking to add an extension.
Foundations need to be taken down to ‘a suitable loadbearing strata’ and having a 2m deep storm tank on the corner of the proposed extension position can create a very expensive additional cost, both in terms of extra spoil to cart debris away and extra concrete to bring back to formation level. There’s also the cost of redirecting drains and ensuring they don’t impact on wall lines.
Storm tanks were introduced at a time when only foul water drainage was seen as a problem. Once it was realised that having such a concentration of water near to the building could be the cause of foundation failure things changed again.

In time they were replaced by combined drainage systems carrying both foul and rainwater, then separate surface water drains were introduced for new builds to move water away altogether and into water courses. This was expensive and, where ground conditions allowed, cheaper soakaways positioned at least 4.5m away from any building became commonplace.
Since 2002, Building Regulation H3 has required that rainwater is only discharged to a sewer as a last resort and only where an ‘adequate soakaway or some other adequate infiltration system is not reasonably practicable’. Even then it should be taken to a watercourse before a sewer discharge is considered.
As a result we have seen the emergence of ‘harvested rain water’ particularly in relation to water efficiency requirements for new housing. Instead of a soakaway, this solution uses sealed tanks with an overflow facility to collect the rainwater which is then used for toilet flushing and washing machines.
We’ve now seen the storm tank principle come full circle.
They knew what they were doing in them olden days, we’ve just tweaked it to work better for us today!
(Pictures courtesy of camulos.com and thecolchesterarchaeologist.co.uk
Disclaimer:
Every care has been taken to ensure that the above content is correct at the time of publication. Any reliance on the content should be verified by the dutyholder(s) and their professional advisers. It is the responsibility of the dutyholder(s) and/or person carrying out the work to ensure compliance with the relevant building regulations and associated legislation.
This content is given in good faith by LABC. It is not definitive and compliance will be a matter for the relevant building control authority to decide as the enforcing body for the building regulations, and ultimately for the appropriate tribunal or court to determine.
This article was updated on 15 May 2025.
Sign up to the building bulletin newsletter
Over 48,000 construction professionals have already signed up for the LABC Building Bulletin.
Join them and receive useful tips, practical technical information and industry news by email once every 6 weeks.
Subscribe to the Building Bulletin




Comments
Add new comment