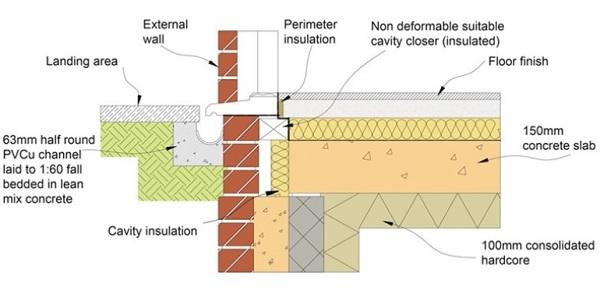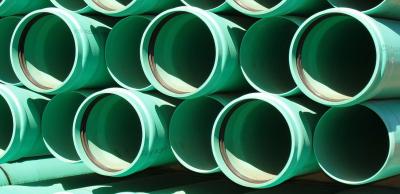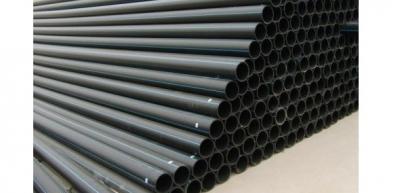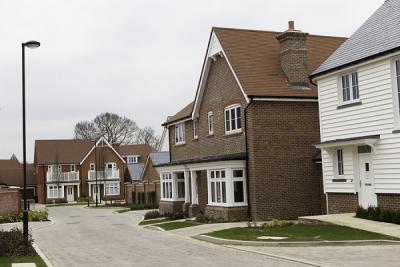Level thresholds - landing and drainage
Getting the design of a level threshold right can be tricky. Convenience and accessibility are the main focus, but this can cause water penetration or damp.
The external landing should be large and level enough for easy wheelchair access, but there’s a risk of standing water or surface water reaching the threshold.
Here’s how to get the external landing and drainage right
- Install an external landing with a fall of between 1:40 and 1:60.
- Ensure water falls away from the doorway in a single direction, and make sure there are no cross falls.
- Build a drainage channel between the landing and the threshold.
- Ensure the channel discharges to a drainage system or permeable field drain.
- Provide further drainage if the threshold is likely to experience extreme weather conditions.
- Install a drainage channel at the junction of the ramp and landing to avoid ponding and any storm water reaching the threshold.
Where you’re dealing with low-lying or steep slopes, you need to prevent drainage channels flooding by installing additional drainage to adjoining land.
- Construct the drainage channel as a site-formed slot above a discharge channel or by a proprietary drainage channel.
- Ensure drainage slots are no wider than 18mm.
If your customer hasn’t factored it in, recommend additional measures such as a canopy roof to shelter them from rain.
Further information
Follow this step by step guide on level thresholds to ensure you comply with the Building Regulations and the LABC Warranty Technical Manual. View our upcoming drainage training courses.
Please Note: Every care was taken to ensure the information was correct at the time of publication. Any written guidance provided does not replace the user’s professional judgement. It is the responsibility of the dutyholder or person carrying out the work to ensure compliance with relevant building regulations or applicable technical standards.
Sign up to the building bulletin newsletter
Over 48,000 construction professionals have already signed up for the LABC Building Bulletin.
Join them and receive useful tips, practical technical information and industry news by email once every 6 weeks.
Subscribe to the Building Bulletin




Comments
(No subject)
Submitted 6 years 6 months ago
Webmaster note
Submitted 6 years 6 months ago
Add new comment