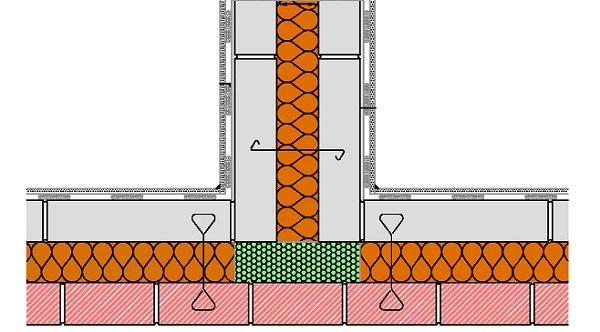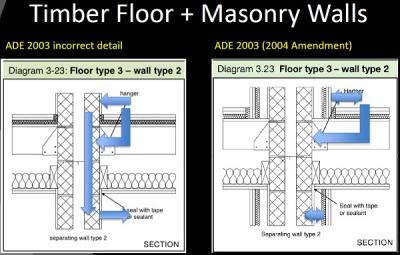How to comply with Building Regulations Part E: Design and specification key to noise problems
New dwellings that fail the acoustic test can costs many thousands of pounds to correct. So getting the design and specification right before construction is really sensible.
Sound is effectively an audible vibration, and when a sound wave hits a surface some of its energy will be reflected and some absorbed. Understanding how sound vibrations are transmitted in buildings has been instrumental in reducing complaints of unwanted noise transfer in dwellings.
Approved Document E for England and Wales provides guidance on the minimum standards for the sound insulation that separating walls and floors offer between dwellings, and also for internal walls and floors separating rooms within dwellings. It sets similar standards for other types of residential rooms such as hotel rooms.
Separating walls, floors and ceilings
The legislation is concerned with protecting residents from nuisance noise in attached dwellings and within the dwelling itself and so it requires separating walls and floors to be built in order to provide specific levels of protection. Planning policy documents (such as the National Planning Policy Framework) should be consulted when it comes to protecting dwellings from external noise sources, such as road or air traffic.
The passage of sound in a building can be controlled through the design of wall and floor constructions, which will absorb sound. A construction element’s ability to resist the passage of airborne sound energy is largely determined by the following factors:
- The sound absorbency of any cavities in the construction
- The structural isolation between the two outer surfaces
- The mass of the structure
- The air tightness of the construction
Acoustic absorption
Absorbing airborne sound in the cavity and reducing reverberation is vital and glass mineral wool insulation offers good acoustic absorption performance. Its use in carefully specified constructions with good detailing contributes significantly towards the requirements stipulated across the building regulations.
In partitions, glass mineral wool complements the plasterboard linings by absorbing airborne sound in the cavity and reducing reverberation. It is particularly effective at preventing the hollow sound that can occur in partitions with unfilled cavities.
Impact noise presents a different problem and requires different solutions. Impact noise is created by knocking sounds or walking on party floors (high heels on laminate are particularly guilty!) and can be controlled through structural isolation such as adding a resilient mineral wool or rubber layer between the floor deck and the floor structure.
When building new party walls and floors it's usually necessary to have them tested at completion by a qualified acoustician. This is when the design, detailing and construction quality is really found out.
The consequences of failing a sound test can be very costly in terms of time and money, and therefore we would always recommend that the design and construction is strictly in accordance with the details in Approved Document E or with a manufacturer’s specified solution.
Have your project tested by LABC Acoustics. Remember, with soundproofing the devil is in the detail!
See what services LABC Acoustics can provide for you
If you liked this article you might find these links useful:
Please Note: Every care was taken to ensure the information was correct at the time of publication. Any written guidance provided does not replace the user’s professional judgement. It is the responsibility of the dutyholder or person carrying out the work to ensure compliance with relevant building regulations or applicable technical standards.
This article was updated on August 2024
Sign up to the building bulletin newsletter
Over 48,000 construction professionals have already signed up for the LABC Building Bulletin.
Join them and receive useful tips, practical technical information and industry news by email once every 6 weeks.
Subscribe to the Building Bulletin





Comments
Part E Section 7.12 Query
Submitted 1 year 3 months ago
However, the absorptive material can be applied to any surface that faces into the face.
Can you tell me please if "any surface that faces into the face" would include the floor allowing a Class D absorptive material to be used such as carpet tiles with an applied acoustic backing.
Thank you
LABC Response
Submitted 1 year 2 months ago
LABC is a membership organisation, providing advice and support to its member local authorities around England and Wales. As a result, LABC cannot comment on the application and enforcement of the Building Regulations on individual cases, as this is a matter for the local council – being the enforcing authority for building regulations.
It is unclear if your query is in relation to (i) entrance halls, corridors and hallways, or (ii) stairwells and stair enclosures – this is important as these spaces have different requirements under Method A outlined in Approved Document E (2003 edition with the 2015 amendments).
On the assumption your query is in relation to only a stairwell or a stair enclosure, my view on behalf of LABC is that it may be possible for a Class D absorber covering an area at least equal to that calculated in accordance with paragraph 7.11 of Approved Document E to be installed on any surface that faces into the space (which would include the floor). The Class D absorber would of course have to be rated according to BS EN ISO 11654.
However, as acoustics is a complex area of the Building Regulations, LABC would always recommend that a suitably competent acoustic engineer specifies the design and these are agreed with the Building Control Body in advance – as the devil is in the detail and making mistakes can be costly.
It is also important to consider that Approved Document B places limits on the fire classification of floor coverings in some spaces, such as firefighting stairs – so care is needed to ensure that you comply with all other relevant requirements of the building regulations.
Kind regards,
LABC
Add new comment