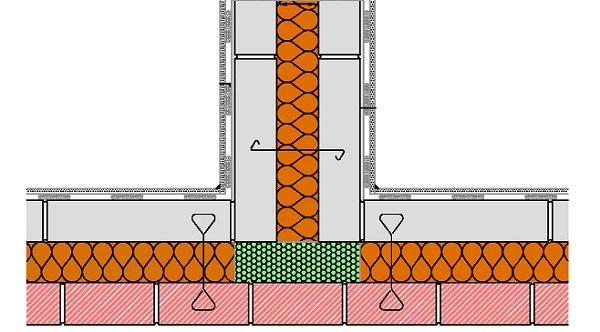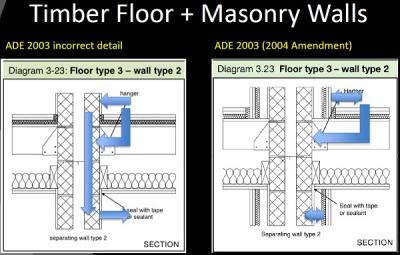How to comply with Building Regulations Part E: Design and specification key to noise problems
New dwellings that fail the acoustic test can costs many thousands of pounds to correct. So getting the design and specification right before construction is really sensible.
Sound is effectively an audible vibration, and when a sound wave hits a surface some of its energy will be reflected and some absorbed. Understanding how sound vibrations are transmitted in buildings has been instrumental in reducing complaints of unwanted noise transfer in dwellings.
Approved Document E for England and Wales provides guidance on the minimum standards for the sound insulation that separating walls and floors offer between dwellings, and also for internal walls and floors separating rooms within dwellings. It sets similar standards for other types of residential rooms such as hotel rooms.
Separating walls, floors and ceilings
The legislation is concerned with protecting residents from nuisance noise in attached dwellings and within the dwelling itself and so it requires separating walls and floors to be built in order to provide specific levels of protection. Planning policy documents (such as the National Planning Policy Framework) should be consulted when it comes to protecting dwellings from external noise sources, such as road or air traffic.
The passage of sound in a building can be controlled through the design of wall and floor constructions, which will absorb sound. A construction element’s ability to resist the passage of airborne sound energy is largely determined by the following factors:
- The sound absorbency of any cavities in the construction
- The structural isolation between the two outer surfaces
- The mass of the structure
- The air tightness of the construction
Acoustic absorption
Absorbing airborne sound in the cavity and reducing reverberation is vital and glass mineral wool insulation offers good acoustic absorption performance. Its use in carefully specified constructions with good detailing contributes significantly towards the requirements stipulated across the building regulations.
In partitions, glass mineral wool complements the plasterboard linings by absorbing airborne sound in the cavity and reducing reverberation. It is particularly effective at preventing the hollow sound that can occur in partitions with unfilled cavities.
Impact noise presents a different problem and requires different solutions. Impact noise is created by knocking sounds or walking on party floors (high heels on laminate are particularly guilty!) and can be controlled through structural isolation such as adding a resilient mineral wool or rubber layer between the floor deck and the floor structure.
When building new party walls and floors it's usually necessary to have them tested at completion by a qualified acoustician. This is when the design, detailing and construction quality is really found out.
The consequences of failing a sound test can be very costly in terms of time and money, and therefore we would always recommend that the design and construction is strictly in accordance with the details in Approved Document E or with a manufacturer’s specified solution.
Have your project tested by LABC Acoustics. Remember, with soundproofing the devil is in the detail!
See what services LABC Acoustics can provide for you
If you liked this article you might find these links useful:
Please Note: Every care was taken to ensure the information was correct at the time of publication. Any written guidance provided does not replace the user’s professional judgement. It is the responsibility of the dutyholder or person carrying out the work to ensure compliance with relevant building regulations or applicable technical standards.
This article was updated on August 2024
Sign up to the building bulletin newsletter
Over 48,000 construction professionals have already signed up for the LABC Building Bulletin.
Join them and receive useful tips, practical technical information and industry news by email once every 6 weeks.
Subscribe to the Building Bulletin





Comments
Reply
Submitted 5 years 6 months ago
I'm sorry you are experiencing issues in relation to noise from your neighbour’s property.
Part E, of Schedule 1 of the Building Regulations relates to the resistance to the passage of sound and E1 specifically relates to providing reasonable sound resistance from adjoining buildings.
The requirements do not require all sound travel to be prevented, only that it is kept at a reasonable level.
As far as testing is concerned the building control team should agree a schedule of tests, based on the number of properties being built and the number of differing property types. This applies, unless the properties are being constructed in accordance with Robust Construction Details (these are a set of construction details which have been tested and deemed satisfactory – it’s down to the contractor to ensure all relevant details are adhered to – and Robust Details Ltd (who developed the details) also undertake random testing).
Even though your particular property may not therefore have been tested, you should still be able to obtain results of a test undertaken on the same style property on your development, or confirmation it was built in accordance with Robust Details. If you're still unconvinced, you may decide to arrange for an independent sound test to be undertaken – just to check that the results are within the parameters of Approved Document E, Table 0.1a.
I hope you find this response clarifies the matter and I hope you manage to resolve this issue.
Kind regards
Richard, LABC
alterations to a pre existing dwelling (semi detached house)
Submitted 5 years 5 months ago
When I looked at document E it states that such alterations need to be a material change of use. On looking up Regulation 5 which states exactly what constitutes a “material change of use” part i seems to be the relevant section.
“The building, which contains at least one room for residential purposes, contains a greater or lesser number of such rooms than it did previously.”
In this case, the semi-detached house had an extension with the removal of the lower half of the original outer rear wall, along with internal wall alterations thus creating one large living, dining, kitchen room. It now has fewer rooms than previously.
Can you confirm that under these circumstances the application of Document E is relevant and that sound insulation should be completed to the required standard as demonstrated in Document E. Thank you
Reply
Submitted 5 years 5 months ago
Thanks for leaving your comment.
"Rooms for residential purposes" are defined separately to the definition of "Dwelling" – see regulation 2 Building Regulations 2010 (as amended). The works described are not a change of use for the purposes of building regulations and Part E would not be applicable.
Kind regards
Barry, LABC
Acoustic compliance between attached houses
Submitted 5 years 5 months ago
Please could you advise on getting an acoustic compliance certification without having a sound test? My house and the neighbouring house were separated into two dwellings in 2012 but on completion an acoustic test wasn't carried out and I can not get a building control certificate without it. The owner of the neighbouring house will not grant access to carry out the simple test. Is it possible to confirm the build up of the wall construction to confirm that it complies?
I hope to here from someone!
Thank you!
Reply
Submitted 5 years 5 months ago
Thanks for getting in touch.
Testing is the only way to determine sound reduction requirements unless construction was in accordance with Robust Detail provisions of the regulations. This unfortunately isn't something that can be applied retrospectively. I suggest you engage a reputable acoustic consultant to give further advice.
Kind regards
Barry, LABC
Noise complaint
Submitted 4 years 10 months ago
Noise
Submitted 3 years 10 months ago
LABC response
Submitted 3 years 10 months ago
LABC is not aware of any changes being proposed to the building regulations that will require existing party walls to have their sound insulation qualities improved. You are able to carry out improvements to your side of the wall, but we recommend seeking professional advice beforehand. Also, if the work affects the party wall you may need to agree on what is to be done with your neighbours in advance, under the Party Wall Act. The work might also require building regulations approval and you are advised to discuss this with your local authority building control service – who are the enforcing authority – beforehand.
Best,
LABC team
Washing machine noise/vibration
Submitted 3 years 10 months ago
We've just had a new kitchen extension and the floor is partly concrete partly timber. The washing machine is on the timber section and when it is on the whole kitchen vibrates and makes an awful noise - the neighburs can hear and feel it. The washing machine is level, no transit bolts left in etc so we think the issue must be the floor. Should the floor under it have been concrete or reinforced to minimise this? Do the regs cover this sort of thing? Many thanks
LABC response
Submitted 3 years 9 months ago
Thank you for your recent enquiry regarding the matter of your washing machine vibrating on the floor.
The Building Regulations only require that floors be designed and constructed so as to carry the loads imposed from normal activity and their own weight and to transmit those loads safely to the ground. There is no requirement to minimise noise through a ground floor from occurring from washing machines.
It is not possible to offer an explanation as to why the washing machine is causing the floor to vibrate excessively, and we would recommend that you obtain advice from a washing machine engineer to establish there is non fault with the appliance and if there isn’t to obtain independent professional advice from a Chartered Structural Engineer or Surveyor on whether the floor is adequate for its purpose.
Best,
LABC team
Add new comment