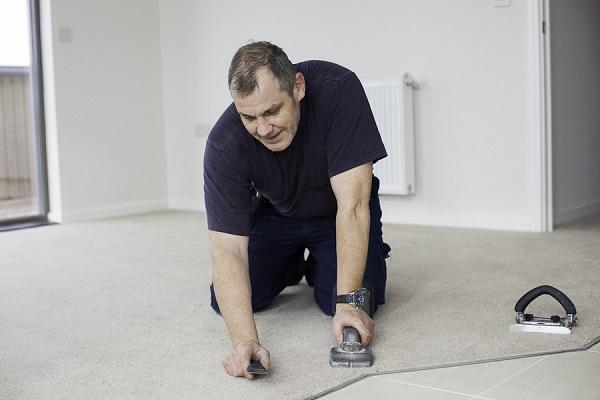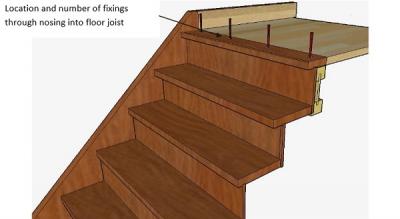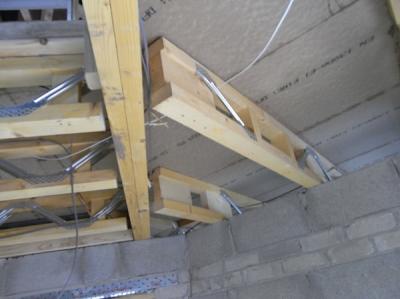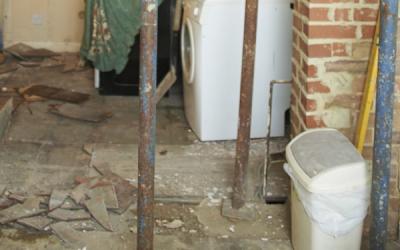How to build level floors
Levelling floors seems like a straightforward job, but it’s often complicated.
Shrinkage, poor workmanship, deflection and the type of materials used can all lead to an out of level floor - and worse, you’re likely to only find out after the job’s finished!
So, how much deflection is acceptable and how do you make your floors as level as possible? According to the LABC Warranty Technical Manual, floors up to 6m across can be a maximum of 4mm out of level per metre, and a maximum of 25mm overall for larger lengths.
That’s a 1:240 gradient, and whilst the telly might not roll towards the middle of the floor, it’s still something that can make a real difference to the finished job.
This is further complicated by the fact that a timber floor joist, for example, can be designed to be within permissible deflection parameters under British Standard or Euro code, but may still exceed the maximum out of level requirement set out in the warranty manual. As such care is needed, and the carpenter's adage - measure twice, cut once - should always be considered.
To comply with LABC Warranty requirements for new housing you have to stick to the tolerances in the manual - but there’s no real excuse not to apply this to domestic work as well.
Tips for getting a level floor
- Shrinkage of timber floors and staircases is a natural occurrence when drying out, which could lead to squeaking as materials move against each other. Whilst it can’t be eliminated entirely, careful choice of timber and its storage and protection on site can minimise shrinkage.
- When constructing upper floors any supporting walls or beams that are out of level will be reflected in the final floor, especially when it comes to timber floors. So checking these before the floor is put in position will save time and effort later on.
- The effects of normal drying shrinkage on screeded floors could cause some fracturing.
- The tolerance standards don’t just apply to timber floors - concrete beam and block floors should also meet this requirement.
- To ensure the finished floor is level and within permissible tolerances, check, check and check again!
Read Chapter 1.4 of the LABC Warranty Technical Manual for more information on how to get it right on site.
Please Note: Every care was taken to ensure the information was correct at the time of publication. Any written guidance provided does not replace the user’s professional judgement. It is the responsibility of the dutyholder or person carrying out the work to ensure compliance with relevant building regulations or applicable technical standards.
Sign up to the building bulletin newsletter
Over 48,000 construction professionals have already signed up for the LABC Building Bulletin.
Join them and receive useful tips, practical technical information and industry news by email once every 6 weeks.
Subscribe to the Building Bulletin




Comments
Add new comment