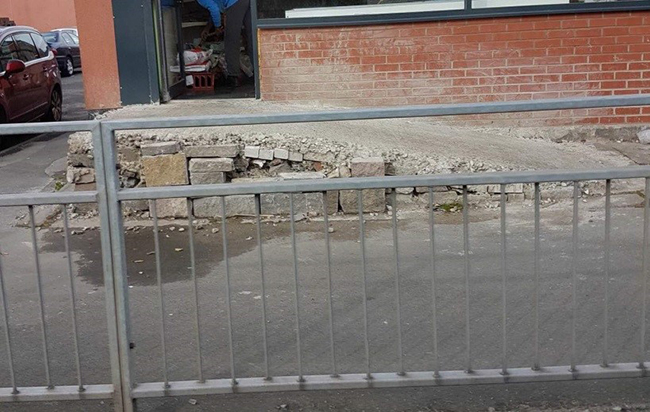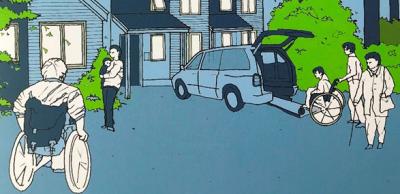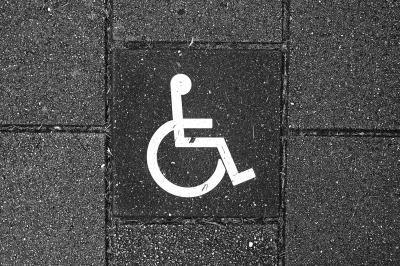Do it yourself access ramp: a not so nice try!
One of our building control surveyors recently encountered this attempt to comply with the Equality Act. The unit had been split into two and a new shop entrance was created.

Despite their best efforts the access ramp provided didn’t conform to the guidance offered in Approved Document M!
Aside from its questionable structural adequacy, it was entirely unsafe for use by anyone in a wheelchair, with a pram, unsteady on their feet or with partial sight, particularly in the dark.
The shop floor was 450mm above the outside ground level against the wall and 550mm at the edge of the ramp and was more than three times steeper than it should have been.
As the door opened both ways the ramp needed:
- A minimum 1.2m level landing at the head of the ramp, clear of the door swing to prevent a wheelchair or pram rolling backwards when the door opens
- A 100mm high kerb upstand to prevent wheels from falling off the edge
- A suitable guarding to the edge to prevent falling
- Handrails to both sides of the ramp so users can use either hand to stop to regain strength or ease pain
- A stepped approach, as an alternative for disabled users strong enough to walk.
The ramp should have measured around 10m by 1.5m wide with a 1:20 gradient.
Consent was also needed from the Highways Department as the pavement was owned by the Authority.
Work continues with local authority building control to ensure alterations are carried out.
Sign up to the building bulletin newsletter
Over 48,000 construction professionals have already signed up for the LABC Building Bulletin.
Join them and receive useful tips, practical technical information and industry news by email once every 6 weeks.
Subscribe to the Building Bulletin





Comments
(No subject)
Submitted 6 years 6 months ago
Add new comment