Do I need to consider radon?
Article updated on 31 January 2024
Part C1(2) of the Building Regulations requires reasonable precautions to be taken to avoid danger to health and safety caused by contaminants, including radon gas, on or in the ground to be covered by a building and any land associated with the building.
A contaminant is defined as any substance which is or may become harmful to persons or buildings, including substances which are corrosive, explosive, flammable, radioactive or toxic.
A wide range of solid, liquid and gaseous contaminants can arise on sites, especially those that have had a previous industrial use. In particular, the burial of biodegradable waste in landfills can give rise to landfill gas. Sites with a generally rural use such as agriculture or forestry may be contaminated by pesticides, fertiliser, fuel and oils and decaying matter of biological origin.
In addition, there can be problems of natural contaminants in certain parts of the country as a result of the underlying geology. Natural contaminants also include the radioactive gas radon, although the specific approach for assessing and managing the risks it poses is different from other contaminants.
Why is radon important?
Radon is a naturally occurring radioactive colourless and odourless gas. It is attributed to 1,100 lung cancer deaths per year in the United Kingdom. The risk is highest among smokers and ex-smokers.
Building Regulations guidance on radon
Building Regulations guidance on radon protection measures can be found in:
- paragraphs 2.39 to 2.40 of Approved Document C in England.
- paragraphs 2.39 to 2.41 of Approved Document C in Wales.
Whilst the exact wording is subtly different between the English and Welsh versions of Approved Document C, the intention of both is to advise that radon is formed by radioactive decay wherever uranium and radium are found.
Furthermore, it can move through the subsoil and so into buildings. Some parts of the country, notably the West Country, have higher levels than elsewhere. Exposure to high levels of radon for long periods increases the risk of developing lung cancer.
To reduce this risk all new buildings, extensions and conversions, whether residential or non-domestic, built in areas where there may be elevated radon emissions, may need to incorporate precautions against radon.
BRE Report BR 211 provides detailed guidance on radon protective measures – namely basic radon protection and full radon protection. Whilst the 1999 and 2015 versions of BR 211 are cited within Approved Document C in Wales and England respectively, the current version of BR 211 was published in 2015.
How can I tell if my building is located in a radon area?
Guidance on whether an area is susceptible to radon, and appropriate protective measures, can be obtained from BR 211. BR 211 outlines two methods of determining the level of radon protection of a site, namely by:
- using indicative maps.
- using a site-specific radon risk report.
This article focuses on the use of indicative radon maps only.
What are indicative radon maps?
Indicative radon maps, based on data published by the UK Health Security Agency (UKHSA) and the British Geological Survey, can be found in Appendix A of BR 211. However, Section 4.1 of BR 211 recognises that these maps will require amending as more information becomes available by the UKHSA and BGS.
With regards to this, on 1 December 2022 the UKHSA and BSG released a significant update to the radon potential map for the United Kingdom. The updated radon potential map is the first in over 10 years and provides an authoritative analysis of the likelihood of a building being in a radon affected area. The latest update to the map, available to view at UKradon.org, is the product of years of new analysis and research, combining the latest geological mapping with one of the largest databases of in-home measurements ever compiled.
The new map identifies many areas of England and Wales where radon protection requirements have increased – so do not get caught out when constructing new buildings, extensions and conversions!
By some estimates, 43% of the land in the UK has been re-classified, with the vast majority of the land being considered a higher radon risk than previous versions of the map. If in doubt, check with the Building Control Team at the relevant Local Authority (and LABC Warranty if applicable) that you are using the current version of maps to assess whether the application site is susceptible to radon.
It is also possible to order an indicative site radon report from UKradon.org, an extract from a sample report is in Figure 1 below:
Figure 1: Example of an indicative site radon report from UKradon.org
The indicative maps show the highest radon potential within each 1km grid square throughout the country. The 1km grid squares are based on the relevant National Grid used by the Ordnance Survey so can be easily cross-referenced to local area Ordnance Survey maps at scales used for planning purposes.
The indicative maps show the radon potential as a percentage of homes that are predicted to have radon at or above the ‘Radon Action Level’. The bands are shown in Table 1 below:
|
Radon potential band (%) |
General risk |
Affected Area? |
Building Regulations |
|
0 - 1 |
Low |
No |
None |
|
1 - 3 |
Medium |
Yes |
None |
|
3 - 5 |
Medium |
Yes |
Basic protection |
|
5 -10 |
Medium |
Yes |
Basic protection |
|
10 - 30 |
High |
Yes |
Full protection |
|
>30 |
High |
Yes |
Full protection |
Table 1: Radon potential bands
The map in Figure 2, taken from UKradon.org, is an example of a postcode in Northamptonshire showing the differing radon potential bands across multiple 1km x 1km grid squares:
Figure 2: UKradon.org map of Northamptonshire
Radon is measured in Becquerels per metre cubed (Bq/m3). In 2010, the UKHSA (known then as the Health Protection Agency) published a report that defined the Radon Action Level as 200Bq/m3.
Furthermore, a new Radon Target Level of 100Bq/m3 was introduced, which provides the ideal outcome for remediation works in existing buildings and protective measures in new buildings.
What is basic radon protection?
Where the radon potential band is between 3 - 10%, basic radon protection should be provided when constructing new buildings, extensions and conversions.
Section 5.1 of BR 211 contains guidance on how to achieve basic radon protection. However, in general terms, basic radon protection may be provided by installing a cavity tray that is continuous with the damp proof membranes (DPM) in the floors and damp proof courses (DPC) in the walls.
This will prevent radon entering the building through the cavity. Sealing of joints in the membranes and sealing around service penetrations are also required. It is important that attention is paid to detailing and workmanship in jointing of the membranes. If good standards of design and workmanship are applied to the provision of a 1200-gauge DPM to the floor and sealed to a DPC/cavity tray through the walls, adequate protection from radon will likely be provided along with the general function of excluding moisture.
It is also important that all materials, which are to be relied upon to provide protection from radon entering the building, are suitable for the intended purpose and installed in accordance with the manufacturer’s recommendations.
What is full radon protection?
Where the radon potential band is greater than 10%, full radon protection should be provided when constructing new buildings, extensions and conversions.
Section 5.2 of BR 211 contains guidance on how to achieve full radon protection. However, in general terms, full radon protection may be provided by installing a radon barrier as required for basic radon protection above, in addition to the provision of either a radon sump or a ventilated subfloor void that can be activated if needed by the addition of a fan.
In areas where there are higher levels of radon, minor imperfections in the DPM in the floor, which may also act as a radon barrier, can let through sufficient radon to cause the Radon Action Level to be exceeded.
Therefore, it is especially important that attention should be paid to detailing and workmanship in jointing of the radon barrier. This ensures that the whole building is sealed, including the cavity walls.
Further guidance can also be found in the LABC Warranty Technical Manual available here.
Please Note: Every care was taken to ensure the information was correct at the time of publication. Any written guidance provided does not replace the user’s professional judgement. It is the responsibility of the dutyholder or person carrying out the work to ensure compliance with relevant building regulations or applicable technical standards.
Sign up to the building bulletin newsletter
Over 48,000 construction professionals have already signed up for the LABC Building Bulletin.
Join them and receive useful tips, practical technical information and industry news by email once every 6 weeks.
Subscribe to the Building Bulletin
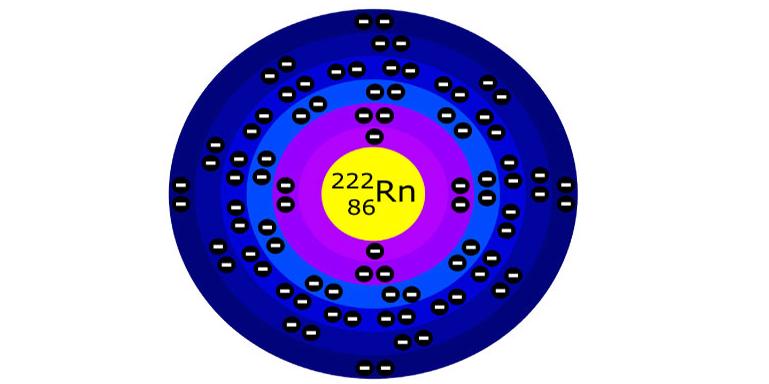
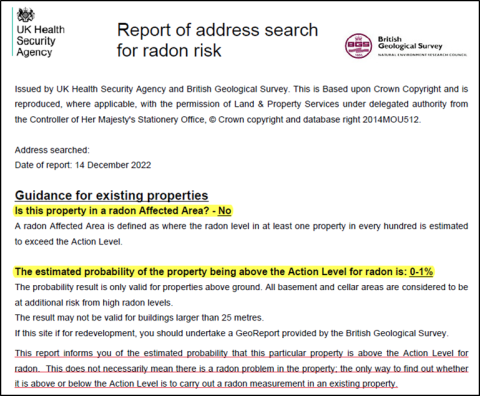
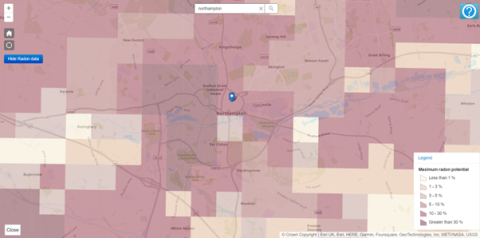
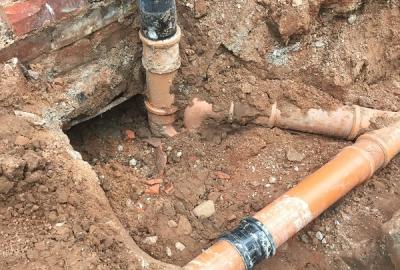
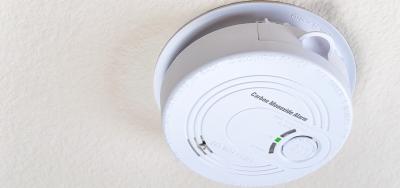
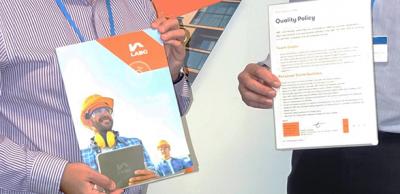
Comments
Add new comment