Chimneys and flues: Don't forget the neighbours!
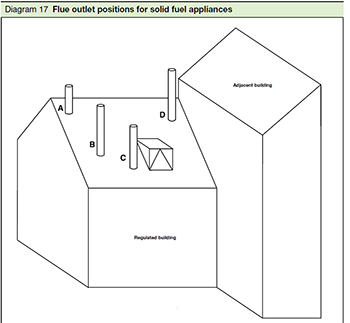
Approved Document J outlines the precautions needed to ensure that smoke and gases from appliances can be safely discharged. Diagrams 17 and 18 highlight the outlet heights needed in relation to traditional roofs and easily ignited coverings such as thatch and shingles.
In general, outlets need to be at least 600mm above the ridge where they are on or within 600mm of the ridge itself (A). If the flue or chimney is elsewhere its height needs to be lifted until the termination point is 2300mm from the roof covering when measured horizontally and at least 1000mm high or at least as high as the ridge (B).
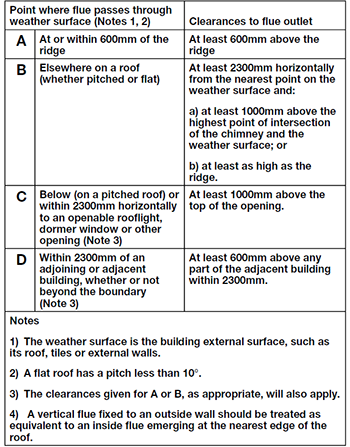
What have the neighbours to do with it..?
There are also requirements if there are other buildings within 2300mm of the ‘regulated building’.
So adjoining buildings less than a drive width away from the chimney also impose a requirement to raise the outlet at least 600mm above any part of the adjoining building (D).
This could cause problems on sloping sites or on infill developments with the chimney or flue needing to be higher than normal. Don’t forget that Approved Document A also places a structural requirement for chimney height to be no more than 4.5 times its width (2D1 and Diagram 20).
So the higher a chimney, the larger it needs to be. There is also a requirement (AD J 2.8) for flues to be at least 4.5m measured from the highest point of air entry – which could be the top of a fireplace opening. For bungalows this means that termination may be significantly higher than 600mm above the ridge.
Further information
Building Regulations Part J (Wales)
Guide to installing solid fuel stoves
Please Note: Every care was taken to ensure the information was correct at the time of publication. Any written guidance provided does not replace the user’s professional judgement. It is the responsibility of the dutyholder or person carrying out the work to ensure compliance with relevant building regulations or applicable technical standards.
This article was reviewed and updated on 10 August 2023
Sign up to the building bulletin newsletter
Over 48,000 construction professionals have already signed up for the LABC Building Bulletin.
Join them and receive useful tips, practical technical information and industry news by email once every 6 weeks.
Subscribe to the Building Bulletin
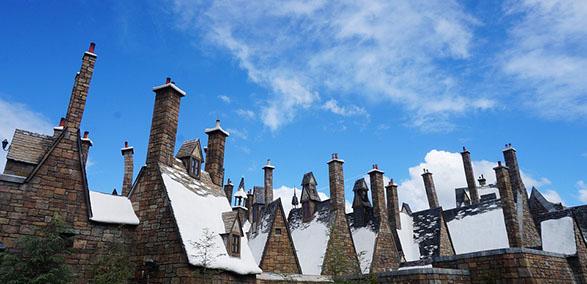
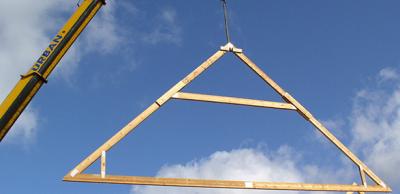
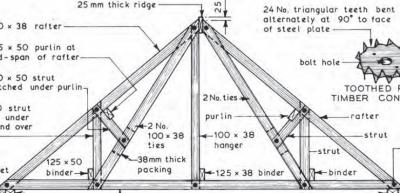

Comments
Twin wall flue through the wall in public alleyway
Submitted 2 years 2 months ago
I am planning to install a Log burner and the only option is to have a twin wall flue going through the wall and up.
Mine is a end of terrace house and there is an alleyway next to my living room. Am i allowed to have a flue going up the wall in a public alleyway?
LABC response
Submitted 2 years 2 months ago
Thank you for your enquiry, LABC is unable to comment on specific cases, in general terms any flue onto a public alleyway will need assessing in terms of consents for the owners of the alleyway as well as ensuring the clear dimensions in the guidance is met. You should contact the adjacent owners and the LA to establish if the flue can be fitted.
Best,
LABC team
Flue next door polluting our house
Submitted 2 years 2 months ago
LABC response
Submitted 2 years 2 months ago
LABC is a membership organisation, providing advice and support to its member local authorities around England and Wales. As a result, LABC cannot comment on the application and enforcement of the Building Regulations on individual cases, as this is a matter for the local council – being the enforcing authority for building regulations.
You do not indicate how old your home is, nor how far it is away from your neighbour’s chimney. However, there is a provision contained within the Building Act 1984 concerning the raising of chimney heights because of the erection or raising of another building to a greater height than that of an adjoining building’s chimney. You might wish to consider Section 73 of the Act (see here www.legislation.gov.uk/ukpga/1984/55/section/73) and if this can be applied to your situation, having regard as to whether your home was erected after 3rd October 1961 and located closer than six feet (6ft) away from the adjoining building’s chimney. However, please note that you are liable for the cost of raising the adjoining buildings chimney when exercising your rights under Section 73 of the Building Act 1984.
Any work to raise the height of a chimney, might require planning permission – especially chimneys of listed buildings and buildings in conservation areas. The raising of a chimney will require approval for Building Regulations. We recommend that you discuss your concerns with your local council’s Planning and Building Control departments.
There may be additional powers the Council can use under Section 79 of the Environmental Protection Act 1990 if the smoke is considered a “statutory nuisance” - however this legislation is enforced by your local council’s Environmental Health so would recommend you contact them for further information.
Kind regards,
LABC Team
Bungalow next door moving chimney (log burner) near my bedroom
Submitted 2 years 2 months ago
LABC response
Submitted 2 years 1 month ago
Thank you for your recent question regarding the height of a neighbouring bungalows chimney being repositioned near to your building/window. The requirements of the building regulations only apply to building work, that is to say the erection or extension etc. of a building. The regulations cannot be applied to or enforced on an existing building that is not undergoing building work. There is guidance about chimney/flue heights needing to be built higher if they are affected by a taller building, structure, trees, or land (hills etc), but only in respect of any building work. The consideration for Building Regulations is in relation to that of the building work being carried out and if that work complies with all the applicable requirements of the building regulations, which if there is a combustion appliance would include the requirements under Part J of Schedule 1 of the building regulations.
Since a new chimney is to be built close to a taller building, it might be necessary to make the chimney taller to overcome the turbulence effects that might occur around your property – to prevent the chimney being affected by down draught etc.
You might wish to check with your planning authority and ask if they have specified how high the new chimney should be built in relation to it being close to your property
Any work to raise the height of a chimney, might require planning permission – especially chimneys of listed buildings and buildings in conservation areas. The raising of a chimney will require approval for Building Regulations. We recommend that you discuss your concerns with your local councils planning and building control departments.
You should also discuss the work with your neighbour to establish if they will be able to build it as they have shown you, when taking account of the effect that you property might have on the efficiency of the chimney.
If, after the chimney has been built and is in use, you feel that the chimney is affecting the enjoyment of your land/property such that it becomes a statutory nuisance or breaks the rules for the emission of smoke in a smoke control area, you might be able to discuss the matter with your local councils environmental health department. Certain matters are treated as a statutory nuisance under section 79 of the Environmental Protection Act 1990 (https://www.legislation.gov.uk/ukpga/1990/43/section/79) or might be controlled by way of the Clean Air Act 1993 (https://www.legislation.gov.uk/ukpga/1993/11/contents) regarding smoke control areas.
Best,
LABC team
Woodburning flue on flat roof
Submitted 2 years ago
LABC response
Submitted 1 year 11 months ago
Simon, thank you for your recent question concerning the LABC article ‘Chimneys and flues: Don't forget the neighbours!’.
We would recommend that if you have concerns about the safety and use of a solid fuel appliance installation you refer the matter to your local councils Building Control team, who might be able to investigate the suitability of the installation under the Building Act 1984 and the building regulations. If not, then possibly try the councils environmental health team, or the service that deals with nuisance and/or enforcement of a smoke control zone. (https://www.gov.uk/smoke-control-area-rules)
Finally, you might want to discuss the height of the 4.5m fluepipe with your local councils Planning service. These types of installations do not normally require planning permission, as they are treated as permitted development, subject to certain conditions being met. Here is a link to householder Planning guidance (https://www.gov.uk/government/publications/permitted-development-rights-for-householders-technical-guidance/permitted-development-rights-for-householders-technical-guidance#class-g--chimney-flues-etc), you might wish to consider the guidance under Class G.
Best,
LABC team
Flue
Submitted 1 year 11 months ago
Flue safety
Submitted 1 year 11 months ago
Add new comment