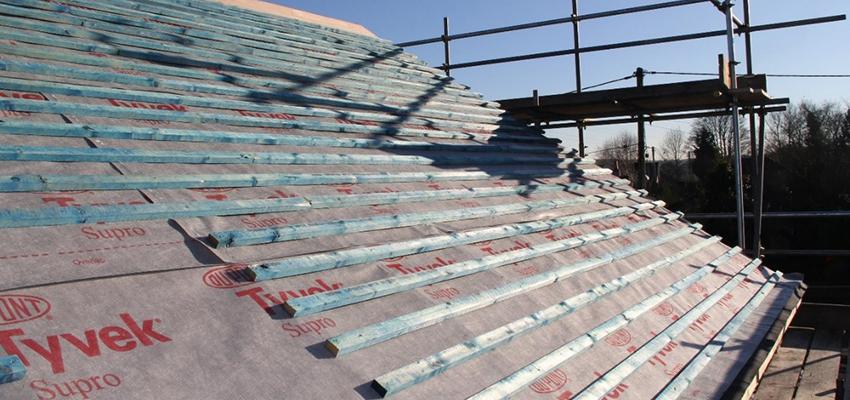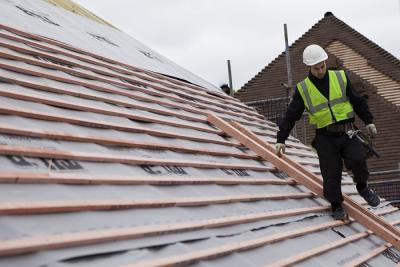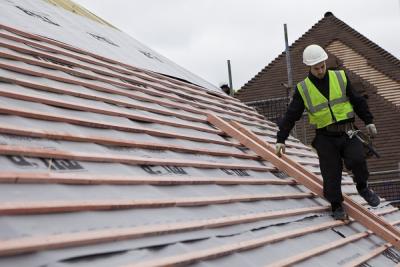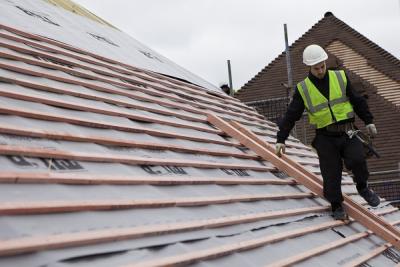Changes to underlay requirements in BS 5534
We have provided several articles on the changes to BS 5534:2014 (see the related articles to the right of this article.)
The most relevant implications are to the exposed areas on the external face of a roof, such as dry fix hips and ridge, tile fixings and battens. But there is a critical area that is often overlooked – the underlay and the vital role it plays in reducing the wind loading on the tiles or slates.
In an attempt to ensure that the underlay used is suitable, the UK has been separated into 5 wind uplift zones, with the south east of England in zones 1-2. This assumes that the site is no more than 100m above sea level, has a ridge height of less than 15m, has no body of water in close proximity (or coastal), has a well sealed or continuous ceiling and no significant site topography, including ground slope.
If any of these criteria are not met, the standard requires that a wind uplift calculation is carried out, and, as shown in the BRE-calibrated Tyvek Wind Uplift Calculation Tool, when the actual conditions on site are used, the inadequate nature of the zonal method is clear to see, and very often, an underlay able to resist twice the zonal figure pressure is required.
As an example of the limitations of the zonal method, let’s examine Birmingham in the Midlands, and shown in the standard as zone 1. However, Birmingham sits at an altitude in excess of 100m above sea level, and has more waterways than Venice.
Due to pressure on land use, more and more buildings are 3-storey, meaning a ridge height in excess of 15m is common and tend to be dry-lined, meaning that a well-sealed ceiling cannot be assumed and some buildings will have no ceiling at all, placing further pressure on the underlay. Any one of these conditions means the standard requires a calculation to demonstrate compliance and ensure long term performance from the underlay.
There is a solution that meets all the requirements of the standard under all conditions – Tyvek Supro underlay systems are BBA-approved and fully comply with all conditions contained within BS5534, affording unrestricted compliance with the standard regardless of site altitude, roof pitch, ridge height, ceiling condition and site topography.
The Tyvek wind uplift calculator is independently certified as accurate by BRE, is free to use and may be found at: http://tyvek.construction.dupont.com/wuc.
For more information please contact the Tyvek Building Knowledge Centre on 08444 068722 (087 922 2740 in ROI) or tyvek.construction@dupont.com
Sign up to the building bulletin newsletter
Over 48,000 construction professionals have already signed up for the LABC Building Bulletin.
Join them and receive useful tips, practical technical information and industry news by email once every 6 weeks.
Subscribe to the Building Bulletin




Comments
Add new comment