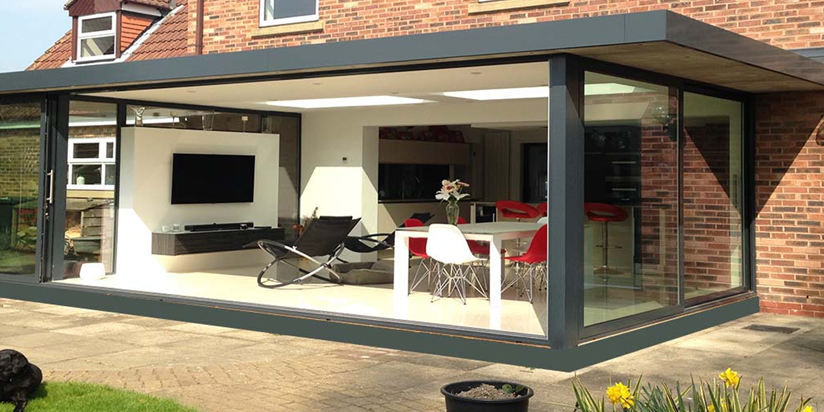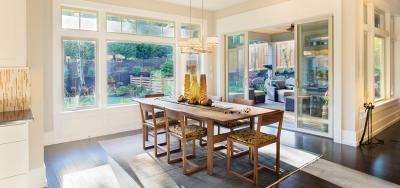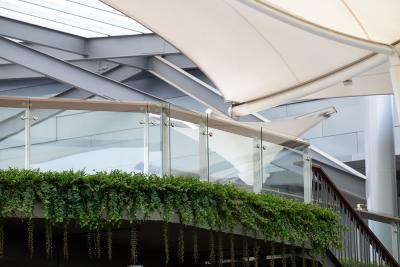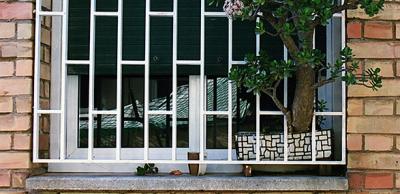Can I have a fully glazed extension on my house?
The building regulations provide controls for building work to be done for health, safety, security, welfare, convenience, access for people in and about buildings and for energy efficiency purposes. The requirement for energy efficiency is laid out in, what is commonly referred to as, Part L of the building regulations.
Requirement L1 says:
Reasonable provision shall be made for the conservation of fuel and power in buildings by:
- limiting heat gains and losses
- through thermal elements and other parts of the building fabric
- from pipes, ducts and vessels used for space heating, space cooling and hot water services
- providing fixed building services which
- are energy efficient
- have effective controls
- are commissioned by testing and adjusting as necessary to ensure they use no more fuel and power than is reasonable in the circumstances
The fashion for home extensions has, over the years, changed substantially.

Traditional brick and flat roof house extension with window and patio door (image by SRJ windows).
Modern extension designs now tend to incorporate large amounts of openings for: glazed walls, doors, windows, and roofs.

Contemporary substantially glazed house extension (image by Townscape Architects).
Unfortunately, lightweight, and glazed systems – even highly specialised windows – do not tend to perform as efficiently as highly insulated opaque walls and roofs (some glazing systems can be designed to be highly energy efficient, but these might be too expensive for most domestic extensions).
Reducing energy consumption and CO2 emissions
Approved Document L1B - Conservation of Fuel and Power in Existing Dwellings contains guidance to support the requirement on energy efficiency and can place a limit on the number of windows, doors and roof windows that can be incorporated into an extension.
The rule is relatively simple: the total amount of all external doors, windows, and roof windows, as a proportion of the internal floor area of the extension, should not be more than 25%.
As a result, that total area of all the windows, doors, walls, rooflights, bi-fold or patio doors etc. contained in an extension, should – when added together – amount to no more than ¼ of the floor area of the extension; for example, an extension with a planned internal floor area of 40m2 (which might span over the ground and 1st floor levels) should have no more than 10m2 of windows, roof windows, and doors; however, there is also an additional factor that can permit more window or door area. If the new extension also covers over some existing windows or doors etc. then it is permitted to add the area of these to the 25% limit mentioned above.
So, using the previous example, the extension will cover a large part of the existing rear elevation of a house, covering both the existing rear lounge and kitchen windows, a kitchen door and a 1st floor bedroom and bathroom window. The total area of all the windows and door amounts to 10m2. As a result, this 10m2 can be added to the 10m2 allowed for the 25% rule, which gives a total area of 20m2. This means that the area of all the doors and windows will be 50% of the floor area of the extension.
It’s not unusual though, with modern extensions, to see almost fully glazed walls and large areas of glazing on roofs, all of which is likely to amount to much more that the 25% limit (or even an extended proportion, to account for existing windows and doors that might be covered over).
Dealing with windows and doors that are much larger than Part L permits
Where practical, either the U-Value of the window should be improved relative to the standard set out in table 1 of Approved Document L1B, or other compensatory measures should be applied.
It can be complicated to improve the the U-Value and it requires careful consideration of the energy performance of a window, door or roof window; however, alternative options can be used.
Calculate the overall area weighted U-Value for the extension on its own
This calculation can help to show that the area-weighted U-Value of all the elements (walls, floors, roof windows etc) in the extension is not more than that of a similar extension having the same size and shape, but which complies with the minimum U-Value standards for all the walls, floors, roof, and the opening areas as set out in the Approved Document.
The area-weighted U-value is given by the following expression:
{(U1 x A1) + (U2 x A2) + (U3 x A3) + …)}
{(A1 + A2 + A3 + …)}
Where: U = the U-Value of the element e.g.: wall U1, roof U2, floor U3 etc.
A = the total area of the element (m2) e.g.: wall A1, roof A2, floor A3 etc.
Calculate the whole dwelling
This option offers more freedom of design.

This normally requires the services of a trained energy assessor to carry out the calculation – using approved software, known as SAP (standard assessment procedure) 2012. This approach shows that the calculated carbon dioxide (CO2) emission rate from the dwelling, together with the proposed extension, is not greater than that for the dwelling with a similar (notional) extension built to the standards laid out in Approved Document L1B and which has openings that also meet with the guidance in L1B, but with the door area set as equal to the door area of the proposed extension and the remainder of the openings being classified as windows.
SAP 2012 can also be used to estimate the performance of the elements of the existing building – known as an RdSAP (reduced data standard assessment procedure) assessment.
You may need to speak to Building Control
If the existing house needs insulation improvements, to allow the extension to have larger areas of windows and doors etc. these might also require building regulations permission and you should check with your local authority Building Control team beforehand.
Please Note: Every care was taken to ensure the information was correct at the time of publication. Any written guidance provided does not replace the user’s professional judgement. It is the responsibility of the dutyholder or person carrying out the work to ensure compliance with relevant building regulations or applicable technical standards.
Sign up to the building bulletin newsletter
Over 48,000 construction professionals have already signed up for the LABC Building Bulletin.
Join them and receive useful tips, practical technical information and industry news by email once every 6 weeks.
Subscribe to the Building Bulletin





Comments
Glass extension
Submitted 3 years 4 months ago
LABC response
Submitted 3 years 3 months ago
LABC is not a glazing manufacturer/installer. Apologies we can’t be of any further assistance.
Best,
LABC team
Glazed roof replacement
Submitted 3 years 2 months ago
LABC response
Submitted 3 years 2 months ago
Thank you for your enquiry. The requirements that apply to an existing conservatory and changes to it can be complex. Depending upon the situation it might be something that a trained energy assessor could consider in a full comparative calculation using SAP as indicated above, but specialist advice would need to be sought on the approach taken and if it is appropriate for the circumstances.
We suggest you contact the Building Control team at your Local Authority to discuss any project specific requirements. You can find the contact details of the relevant Building Control team by entering your postcode in the search box at the top right-hand side of our website.
Best,
LABC team
Area weighted glazing allowance
Submitted 3 years 1 month ago
LABC response
Submitted 3 years 1 month ago
Thank you for your recent enquiry regarding a highly glazed extension. We recommend that you discuss your specific proposals with your local authority building control service – as they are the enforcing authority for the Building Regulations. However, the area of glazing for the new/proposed extension, which will be the extension that increases the footprint/floor area of the existing 70s extension, should amount to no more than 25% of the floor area of the new extension + the area of any existing openings that the new extension might obscure in the existing building (whether this be the original Victorian house and/or the 70s extension).
Best,
LABC team
Area weighted glazing allowance
Submitted 3 years 1 month ago
L1b CALCULATOR
Submitted 2 years 9 months ago
LABC Response
Submitted 2 years 9 months ago
Thank you for your query. Please see the response below:
"The article needs to be updated to reflect the changes to the uplift to Part L Building Regulations from June 2021 and therefore we are in the process of updating and amending the “L1B” calculator."
Kind Regards,
LABC Team
Conservatory or orangery or extention
Submitted 2 years 1 month ago
I know originally there was a specific percentage defined for both walls and roof in the regs, I am certain I read in an updated version for Wales, that the definition was that the building had to be premarily ranslucent. ( or words to that effect) but I am no longer able to find this.
Add new comment