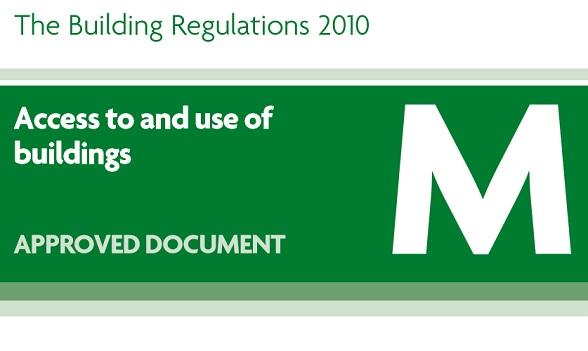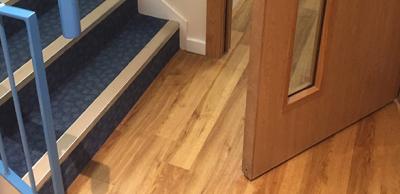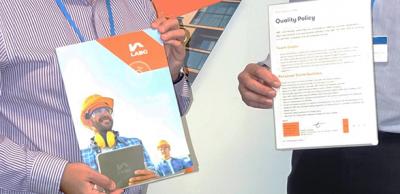Building Regulations Approved Document Part M in a Nutshell
Changes in 2015 to the Building Regulations Approved Document Part M, which contains guidance on access, introduced some new standards for new-build dwellings. The base standard is fairly similar to the old Part M; M4(2) is a higher standard that designs new dwellings so that they're more easily accessed and adapted should the need arise in future; M4(3) is fully wheelchair adaptable or accessible. The local planning authority will determine what standard of accessibility is required for each development as a condition of the planning permission.
If a local planning authority introduces one of these optional standards, you, as the developer, must inform building control that you’ll be meeting the higher level of requirements.
To help you plan and budget, here’s a simple roundup of the main differences between M4(1) (the basic standard) and M4(2) (the intermediate standard):
External differences
- All external doors must have a level threshold - the lower standard is just one door
- Approach routes must have a minimum clear width of 900mm or 750mm where there are obstructions, the gradient should be between 1:20 and 1:12
- Every gateway must have an 850mm clear opening, with a 300mm nib on the leading edge to allow users to reach the handle
- Parking spaces within the private curtilage of the dwelling (but not a car port or garage) must include at least one standard parking bay that can be widened at a later date to 3.3m
- Every principal entrance must have a cover(canopy, overhang or recess for example) with minimum width of 1200mm and depth of 900mm for communal entrances or a width of 900mm and depth of 600mm for private entrances. This can’t be a porch
- External doors must have an openable width of 850mm and have a 300mm nib on the leading edge (see diagram 2.2 ADM)
Internal differences
- Stairs must be a minimum width of 850mm to allow the future installation of a stair lift
- At least one bedroom must have a 750mm clear access zone from the foot of the bed and on both sides. Every other double bedroom will need a clear access zone on one side and the foot of the bed. Plans of furniture layouts in this case will need to be provided to show compliance (See diagram 2.4 ADM)
- All walls, ducts and boxings to the WC/cloakroom, bathroom and shower room should be strong enough to support grab rails, seats and other adaptations that could impose a load of up to 1.5kN/m2
- A bathroom must be located on every floor that has a bedroom
- Ground floor WC must have a hidden drainage connection and be large enough to accommodate a shower (see diagram 2.6 ADM)
- Consumer units must be mounted at a height between 1350mm and 1450mm above floor level
- Handles for windows, unless on a remote opening system, must be located between 450mm and 1400mm above floor level
There are lots of other new details to think about, so talk to your local authority building control team as early as possible to ensure your design will comply.
Find your local building control team
Further reading
Building Regulations Approved Document M (Dwellings)
Please Note: Every care was taken to ensure the information was correct at the time of publication. Any written guidance provided does not replace the user’s professional judgement. It is the responsibility of the dutyholder or person carrying out the work to ensure compliance with relevant building regulations or applicable technical standards.
This article was checked and updated on 18th March 2022
Sign up to the building bulletin newsletter
Over 48,000 construction professionals have already signed up for the LABC Building Bulletin.
Join them and receive useful tips, practical technical information and industry news by email once every 6 weeks.
Subscribe to the Building Bulletin




Comments
incorrect load units for grab rails
Submitted 3 years 8 months ago
there is an error in the Part M that says 1.5kN/m2 which is illogical perhaps should be 1.5kN/m length of wall or 1.5kN per rail fixing
LABC response
Submitted 3 years 8 months ago
“All walls, ducts and boxings to the WC/cloakroom, bathroom and shower room should be strong enough to support grab rails, seats and other adaptations that could impose a load of up to 1.5kN/m2 .
This is the official government guidance, which LABC is unable to alter. The LABC article has now been amended in line with the current official guidance.
“All walls, ducts and boxings to the WC/cloakroom, bathroom and shower room should be strong enough to support grab rails, seats and other adaptations that could impose a load of up to 1.5kN/m2”. We will endeavour to refer your comment on to the appropriate person in the government department. However, you might wish to make comment on this should there be any future changes proposed to this guidance.
Best,
LABC team
Part M regulations
Submitted 3 years 4 months ago
LABC response
Submitted 3 years 3 months ago
Thank you for your enquiry. The 2015 changes to Part M for dwellings introduced ‘optional requirements’ that can be specified by a local planning authority in planning permission for new dwellings. These are given as M4(1) for visitable dwellings (Category 1), M4(2) for accessible and adaptable dwellings (Category 2), and M4(3) for wheelchair user dwellings (Category 3). As such, the requirements vary depending upon which category is specified within planning permission and we are unable to offer guidance on these directly due to the varying requirements.
Category 2 as an adaptable standard, guidance is given within paragraph 2.26 of Approved Document M, Volume 1 on walls, ducts and boxing to the WC/cloakroom, bathroom and shower room; stating that they should be strong enough to support grab rails, seats and other adaptions that could impose a load of up to 1.5kN/m². Category 3 goes further and gives guidance on the ceiling structure of some bathrooms, WC/cloakrooms to be strong enough to allow the fitting of an overhead hoist capable of carrying a load of 200kg.
The application of these requirements is complicated and will depend on the category specified by planning consent. We, therefore, recommend taking specialist advice or contacting the Building Control team at your Local Authority to discuss any project specific requirements. You can find the contact details of the relevant Building Control team by entering your postcode in the search box at the top right-hand side of our website.
Best,
LABC team
Part M regs gor exterior door opening
Submitted 3 years 2 months ago
The door opens up onto a path, which is a 600mm slab wide plus 200mm chippings. The path is raised above the garden and has a low wall around the edge of the path.
The path travels to the right from this door, but the door opens outwards to the right, completely blocking the path.
In order to egress the door, you have to step onto or over the wall to the garden, a drop of over 300mm, then close the door, stepping back over the wall and back onto the path.
The housebuilder states it is to plan.
Surely this is wrong?
LABC response
Submitted 3 years 2 months ago
Thank you for your recent enquiry regarding the external door from your utility room/garage.
LABC is a membership organisation, providing advice and support to its member local authorities around England and Wales, therefore we are unable to give advice on any particular situation and are not able to comment on the technical or legal aspects of disputes.
It is very disappointing that a housebuilder has treated your complaint so dismissively when the arrangement of the design is so clearly of poor quality.
We would point out clauses 1.19 to 1.24 of Approved Document K, which provides guidance on the appropriate design of landings - Approved_Document_K.pdf (publishing.service.gov.uk) (https://assets.publishing.service.gov.uk/government/uploads/system/uploads/attachment_data/file/996860/Approved_Document_K.pdf)
We are sorry we cannot be of further assistance and hope you manage to resolve the matter satisfactorily.
Best,
LABC team
Part M accessible WC
Submitted 3 years 1 month ago
So you would have to enter the flat and go through a bedroom to access the only WC in the flat.
LABC response
Submitted 3 years 1 month ago
The requirement for Part M of the Building Regulations is to ensure that users of a flat have access to facilities, such as WC’s. As you have not clarified if the flat is part of a bigger complex in design, or an existing flat that is being converted, then it is difficult to answer your question in any detail. In broad terms there should be a WC in the hallway of a flat for use by people ( residents/ visitors) albeit you could have a separate ensuite in the bedroom as well.
Best,
LABC team
Part M4(2) Lift Requirements
Submitted 3 years ago
LABC Response
Submitted 2 years 11 months ago
Thank you for your query.
LABC strongly recommends that this matter be discussed with the local authority building control team in whose area the work is being carried out and who will be the enforcing authority for the building regulations in that area. It might also be that the matter is one covered by Planning through local Planning Policy and Planners might have requested that optional requirement M4(2) be applied, and it might be they who require lift access to upper floor dwellings in a block of flats – in which case you should also discuss with the local planning team.
LABC notes the wording contained in the requirement which states –
(2) The provision made must be sufficient to—
(a) meet the needs of occupants with differing needs, and
(b) to allow adaptation of the dwelling to meet the changing needs of occupants over time.
LABC also notes the wording of the section dealing with the performance of M4(2) which states –
In the Secretary of State’s view, optional requirement M4(2) will be met where a new dwelling makes reasonable provision for most people to access the dwelling and incorporates features that make it potentially suitable for a wide range of occupants, including older people, those with reduced mobility and some wheelchair users….
Best,
LABC Team
Add new comment