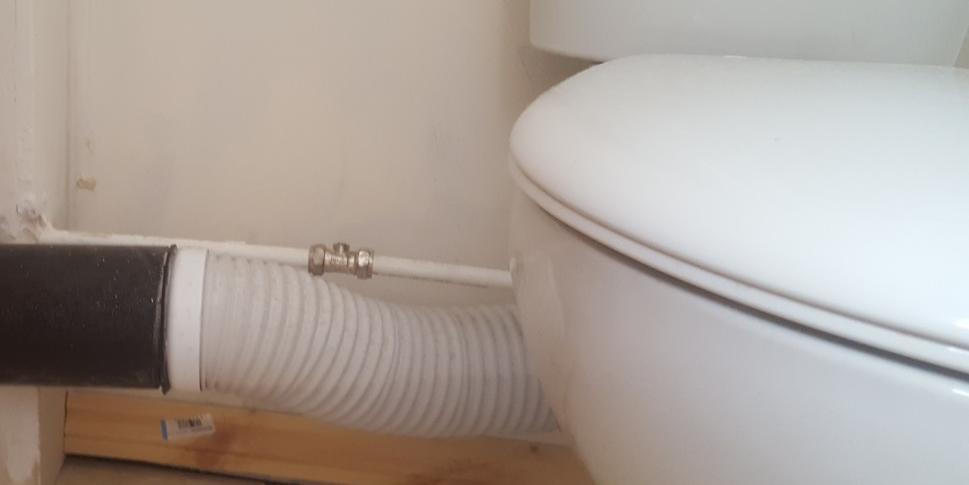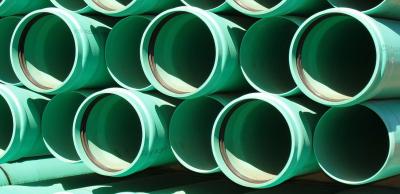How to get it right: Installing a toilet
Yes, it is what it looks like!
One of our Building Control teams encountered this DIY toilet installation on a recent project.
The householder had run out of money so had decided to do the internal work himself. The toilet was coupled to the soil stack with flexible ducting usually used for extractor fans.
Fortunately, the mistake was picked up before it was christened! Not only was it going uphill but the ducting would have settled creating a P trap – quite literally!
The real problem was the soil stack connection itself. Rather than excavate part of the floor to fit the tee connection lower, it was connected just above the floor, leaving it higher than the toilet.
The stud wall was also out of position meaning it was in front of the toilet and needed a bend!
Connections into soil stacks should be always be straight runs using the correct fittings and laid with a fall of at least 18mm per metre.
For ground floor connections the branch can’t be positioned less than 450mm from the bottom of the stack. This can sometimes be a problem if you find really shallow drains outside.
The situation was resolved by lowering the tee connection into the stack, moving the toilet forward by boxing the rear wall, using the correct coupler into the tee and lifting the toilet onto a plinth.
Sign up to the building bulletin newsletter
Over 48,000 construction professionals have already signed up for the LABC Building Bulletin.
Join them and receive useful tips, practical technical information and industry news by email once every 6 weeks.
Subscribe to the Building Bulletin




Comments
Add new comment