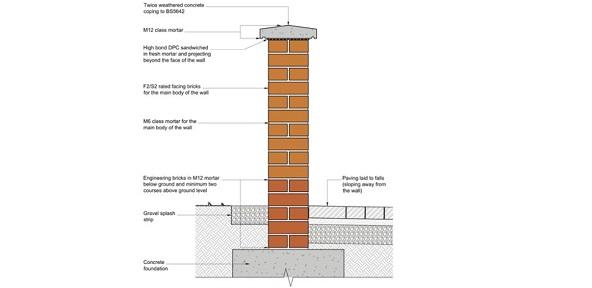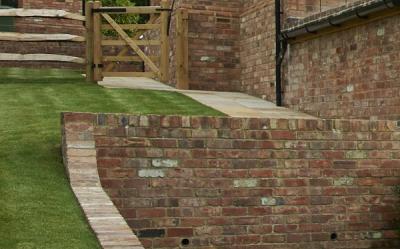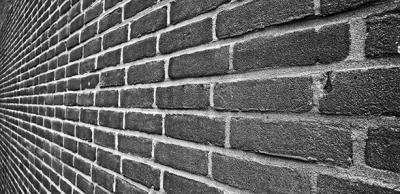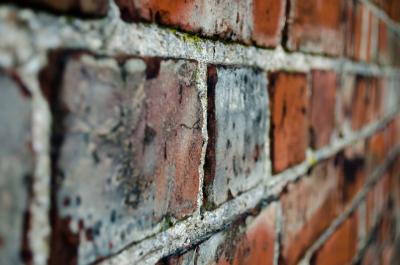10 dos and don’ts of freestanding brick walls
Freestanding brick walls are attractive and durable when designed and built well, with appropriate materials. But rain and frost attack can damage the walls - so build them with this in mind to ensure they last.
One of the most important things to get right is the mortar. Once it weakens, the rest of the brickwork will be compromised. Incorrect batching and mixing could ruin brickwork, so take extreme care when mixing on site.
For designation (i) / traditional mortar strength M12, you need 1 part cement, ¼ part lime, 3 parts sand. For Designation (ii) / mortar strength M6, it’s 1:½:4 ½. The 1:1:6 ratio generally used in the walls of buildings, isn't ideal in exposed detailing such as chimneys, boundary walls, and below DPC because of the risk of frost attack.
Do's
- Select the right bricks and make the wall at least 215mm wide.
- Use a high-bond DPC below the capping/coping and sandwich the DPC in mortar.
- Use an engineering brick DPC at the base.
- Use bucket handle or weather-struck mortar jointing.
- Build-in movement joints.
- Slope paving away from the wall.
- Provide gravel drainage strips where possible.
Don'ts
- Use recessed mortar jointing.
- Use coatings or waterproofing agents.
- Build higher than one metre without involving a structural engineer.
For more information and useful guides, visit the Brick Development Association website.
Or, read Retaining wall basics
Please Note: Every care was taken to ensure the information was correct at the time of publication. Any written guidance provided does not replace the user’s professional judgement. It is the responsibility of the dutyholder or person carrying out the work to ensure compliance with relevant building regulations or applicable technical standards.
This article was reviewed and updated on 10 August 2023
Sign up to the building bulletin newsletter
Over 48,000 construction professionals have already signed up for the LABC Building Bulletin.
Join them and receive useful tips, practical technical information and industry news by email once every 6 weeks.
Subscribe to the Building Bulletin




Comments
(No subject)
Submitted 6 years 6 months ago
bitter experience with bricklayers on home project !
Webmaster note
Submitted 6 years 6 months ago
Add new comment