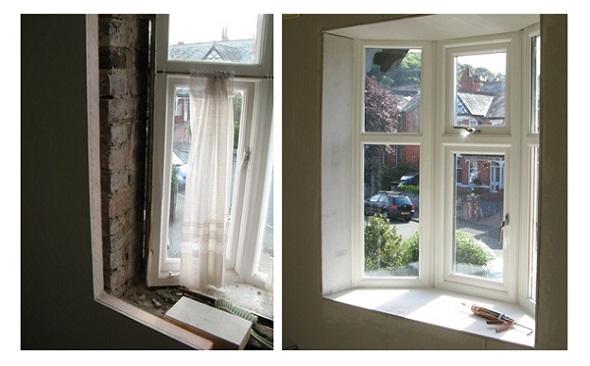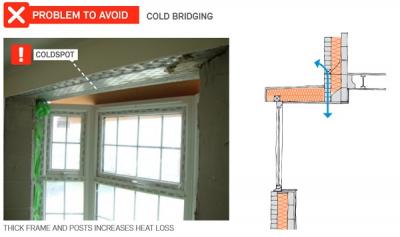How to prevent air leakage and cold bridging with insulated dry lining
Internal insulated dry lining involves lining the inside of the wall with insulated plasterboard and needs joinery-like precision to avoid air leakage and cold bridging.
How to install insulated dry lining
- Make sure existing plaster is in good condition if it’s remaining in place.
- Removing the plaster can create extra space and provide better fixing for ‘dot n dab’.
- Ensure there are no gaps in the insulation, especially around joints and corners.
- Insulate reveals and returns to avoid cold bridging.
The techie bits
- Approved Document L1B recommends solid external walls should be improved to give a U value of not more than 0.30 W/m2.K.
- If you combine plasterboard with bonded polyurethane insulation, it needs to be 72.5mm thick – including air space and dabs (15-20mm), the overall thickness should be 90mm.
- The thickness can increase to over 100mm if you use the alternative of fixed battens prior to boarding over.
For window reveals, check if there’s enough frame depth to accommodate insulation into the reveals. You’ll need to be extra careful to avoid cold bridging and don’t forget the overhanging window board and window head.
And remember, if you’re affecting more than 25% of the surface area of the wall you’ll need a building regulation application.
Please Note: Every care was taken to ensure the information was correct at the time of publication. Any written guidance provided does not replace the user’s professional judgement. It is the responsibility of the dutyholder or person carrying out the work to ensure compliance with relevant building regulations or applicable technical standards.
Sign up to the building bulletin newsletter
Over 48,000 construction professionals have already signed up for the LABC Building Bulletin.
Join them and receive useful tips, practical technical information and industry news by email once every 6 weeks.
Subscribe to the Building Bulletin




Comments
(No subject)
Submitted 7 years 4 months ago
You don't make clear why it has to be precisely 72.5mm thick? (overall 90mm) so can you please explain your reasoning? Surely this depends on the construction of the existing wall. If you consult the technical manuals for various insulation manufacturers the thickness can vary to avoid interstitial condensation.
(No subject)
Submitted 7 years 4 months ago
one of the big local firms around here even had the cheek to say to the customer that leaving a 15mm gap around the frame was the correct way to install a window and I was being fickity about it not being insulated.
Add new comment