How to get it right: Door swings
Article updated on 31 January 2024
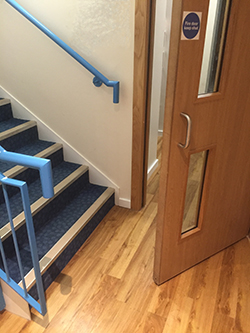 One of our surveyors recently sent in this photo, taken in a brand new commercial building.
One of our surveyors recently sent in this photo, taken in a brand new commercial building.
It’s the ground floor of a protected staircase and shows the door swing directly over the bottom of the stair within the landing space.
Clear space should be provided at the top and bottom of flights of stairs measuring at least the width of the stair and this can be reduced to 400mm at the bottom of stairs within dwellings.
This is to protect those on the staircase as there's a danger of being hit by the door swinging into them when they’re nearing the bottom of the steps or an injury caused by a fall.
The 400mm allowance for dwellings is because there is usually only one person on the stair so they could stop to steady themselves to ‘dodge’ the door swinging at them.
In buildings other than dwellings, and particularly within a protected stair, a door opening across the bottom of the stair will form a bottleneck for those escaping, and the potential to cause serious injury.
While the area around the door in the image above needed a replastering job and redecoration, the door and frame could be reversed to open away from the stairs and into the lobby instead, because the number of people moving from that area was less than 60.
Further information
Find out more and download Approved Document K.
Read more 'How to get it right' articles
Please Note: Every care was taken to ensure the information was correct at the time of publication. Any written guidance provided does not replace the user’s professional judgement. It is the responsibility of the dutyholder or person carrying out the work to ensure compliance with relevant building regulations or applicable technical standards.
Sign up to the building bulletin newsletter
Over 48,000 construction professionals have already signed up for the LABC Building Bulletin.
Join them and receive useful tips, practical technical information and industry news by email once every 6 weeks.
Subscribe to the Building Bulletin
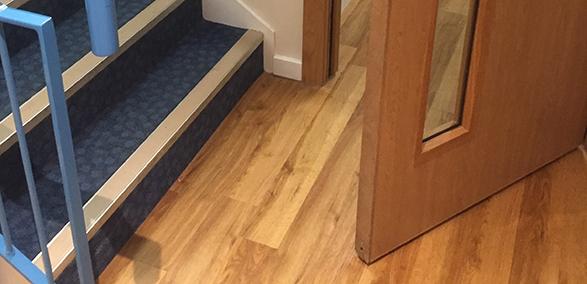
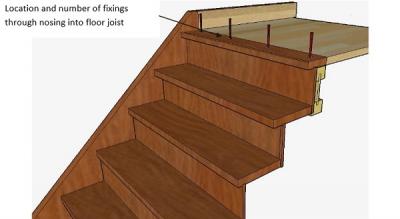
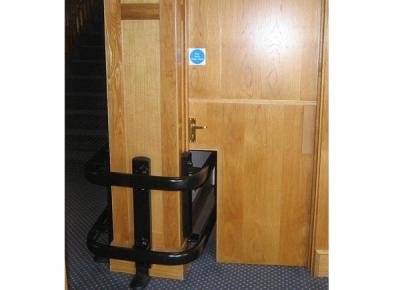
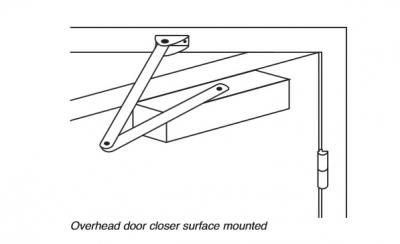
Comments
(No subject)
Submitted 6 years 6 months ago
1) From reading your article it seems that there is no limit to the distance the door swing is away from the bottom of the stair once it is above the stair width. Is this correct?
2 I'm from the Caribbean and would like to know if there is a way that I could liaise with someone from your office regarding correct Code interpretations?
Thanks.
Reply
Submitted 6 years 6 months ago
You can find the information you need in Approved Document K - what you're looking for is under either Paragraph 1.23 or 1.24 depending on whether the property is a dwelling or not: https://bit.ly/2JucVsk
I hope that helps,
John Allen, LABC
Webmaster note
Submitted 6 years 6 months ago
Query on stairs in dwelling
Submitted 6 years 3 months ago
I am considering an extension which would involve moving the stairs in my house. At the top of the stairs there would be a door opening inwards (away from the stair landing) to a bedroom on a wall that is at 90 degrees to the top stair. Is there a dimension that the door opening needs to be from the top stair? The regulations indicate a landing the width of the stairs before the door but i am reading this as only for a door opening outwards on to the landing? For example could the landing on diagram 1.6 in the regulations have a door in one of the side walls opening away from the landing?
Many thanks for your help
Reply to: Query on stairs in dwelling
Submitted 6 years 2 months ago
Generally speaking a landing equal to the width of the stairs is required at the top of the stairs if the door opens outwards (away from the stairs).
At the bottom of the stairs a door is allowed to open over the landing providing there is a further clear distance of 400mm (as shown in diagram 1.24 in Approved Document K: https://bit.ly/2sKTpy4)
For detailed advice on a specific project please contact your local building control team who will be pleased to offer pre-application advice. Find your local team here: https://www.labc.co.uk/your-local-council-building-control-department — simply enter your postcode and click 'Search'.
All the best,
John, LABC
Door at the bottom of a flight of stairs
Submitted 5 years 4 months ago
We are considering our door lactation for a fire door going on to our loft conversion. If the door goes right across the bottom of the stairs as opposed to swinging across it (i.e a door from another room) and opens away from the stairs, what is the minimum distance it needs to be away from the bottom step?
Thanks,
Reply to: Door at the bottom of a flight of stairs
Submitted 5 years 4 months ago
Please refer to diagram 1.24 (page 11) in Approved Document K which should help you. Link: https://bit.ly/2sKTpy4
Regards,
LABC
Door frame up to bottom of stairs
Submitted 1 year 7 months ago
Suppose 2 cases.
1) a door frame right up to the first stair tread ( not even 400mm along) in which the door swings out on the opposite side of the wall and not into the stairway access. Part K seems to cover only doors that swing into the stairway access? So if they swing away from stairway access does the 400mm not apply?
2) a door frame in line with the base of the stairs in which the door swings away from the stairway ( which is what this question was asking you) Part K does not cite either of these 2 scenarios. I would imagine this must be a certain distance because a door up against the foot of the stairs would seem an obstruction even if it opened away from the stairs - which it would have to anyway?
LABC Response
Submitted 1 year 6 months ago
Thank you for your comment.
Q1) a door frame right up to the first stair tread ( not even 400mm along) in which the door swings out on the opposite side of the wall and not into the stairway access. Part K seems to cover only doors that swing into the stairway access? So, if they swing away from stairway access does the 400mm not apply?
A1) If the door swings away from the stair and opens into the room there is no risk of collision with the door and people using the stair then the 400mm would not apply, if the door opens towards the stair, then the 400mm applies.
Q2) a door frame in line with the base of the stairs in which the door swings away from the stairway ( which is what this question was asking you) Part K does not cite either of these 2 scenarios. I would imagine this must be a certain distance because a door up against the foot of the stairs would seem an obstruction even if it opened away from the stairs - which it would have to anyway?”
A2) Diagram 1.8 shows doors that swing across a landing that are at the bottom of a stair, therefore a door at the bottom of the stair that is hinged either near to the stair or on the opposite jamb needs to have the 400mm gap. As in Q1 above the solution would be to open the door into the room and therefore avoid the collision risk.
LABC can only provide general advice to your questions, any solution should be checked with the LABC team where the work/site/house is based.
Best,
LABC Team
Dwelling Doors opening across each other
Submitted 5 years ago
great article. I came across it looking for information on corridor doors opening over each other, but I'm unable to find any information in the Approved documents regarding this. So maybe you can help?
We want to place a door in a corridor but the door would open (swing) across the threshold of another door, the other door opens inwards so they would not hit each other.
Add new comment