How to get it right: Fire-stopping in new homes
There have been some recent house fires where the fire has spread across the line of the party wall and caused extensive damage to the neighbouring property.
If you are involved in the construction of new housing you should remember that fire-stopping has to be completed above and below the level of the sarking felt.
This is shown in the detail below (Approved Document B volume 1, diagram 5.2 2019):
It's also important to ensure that the eaves is boxed in to prevent the spread of fire at eaves level as shown in the detail below:
Mineral wool fire-stopping (pictured below) allows for the movement of the roof timber and avoids ‘hogging’of the roof associated with mortar fire-stopping. This is where the roof sags either side of the hard point of the party wall if mortar is used as fire-stopping. It can result in the roof tiles being out of line.
Specialist information on fire-stopping is available through the Association for Specialist Fire Protection (ASFP) website, however the detail of compartmentation within the roof spaces of residential buildings is often left to non-specialist construction staff.
Standard details, such as spandrel panels used in timber frame construction, provide a simple means of achieving the required level of fire resistance but do not account for fire-stopping around any eaves cavity or the difficulties of providing fire stopping to the underside of the roof covering.
The current guidance in Approved Document B is the main source of information for those involved in specifying and providing compartmentation within the roof.
Further information
The issue of the detail at the junction between a separating wall and the roof in relation to preventing fire spread between dwellings is covered by the BRE Housing Defects Prevention Unit in Defect Action Sheets 79 and 810.
Further information on cavity barriers and fire stops including cavities within roof spaces can be found in BRE Digests 21411 and 21512.
There are a number of specialist products available to provide this fire-stopping such as ARC Tile Batten Barrier. The ‘T’ barrier product is an LABC Assured detail: www.labc.co.uk/business/labc-assured/ewws667a-arc-t-barrier-masonry
Browse our How to get it right articles
(Thanks to getsurrey.co.uk for the image at the top of the page which shows the aftermath of a recent tragic fire.)
Please Note: Every care was taken to ensure the information was correct at the time of publication. Any written guidance provided does not replace the user’s professional judgement. It is the responsibility of the dutyholder or person carrying out the work to ensure compliance with relevant building regulations or applicable technical standards.
Sign up to the building bulletin newsletter
Over 48,000 construction professionals have already signed up for the LABC Building Bulletin.
Join them and receive useful tips, practical technical information and industry news by email once every 6 weeks.
Subscribe to the Building Bulletin
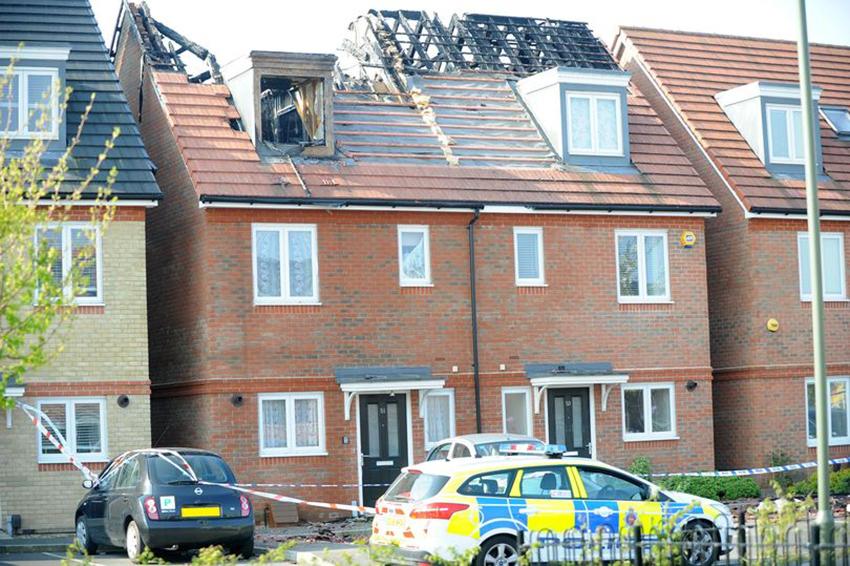
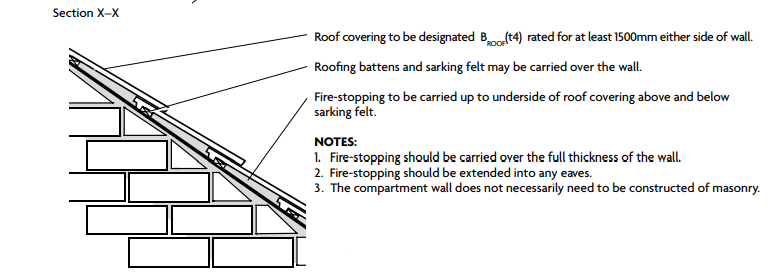
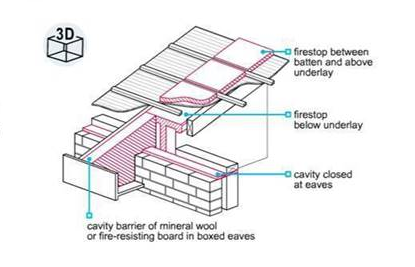
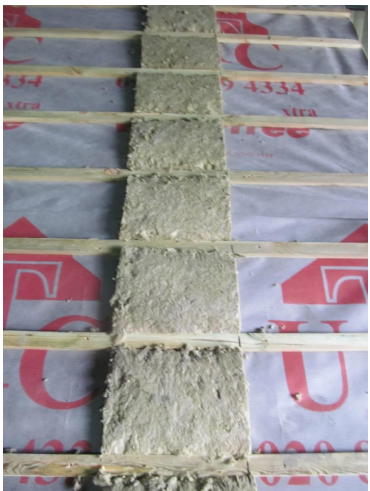
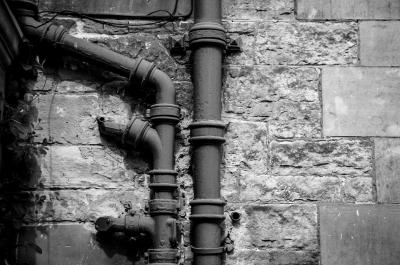
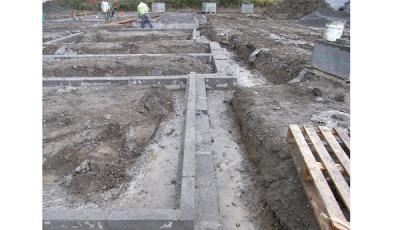

Comments
Firestopping detail
Submitted 5 years 4 months ago
Fire-stopping/BRE Defect Action Sheets
Submitted 5 years 1 month ago
Add new comment