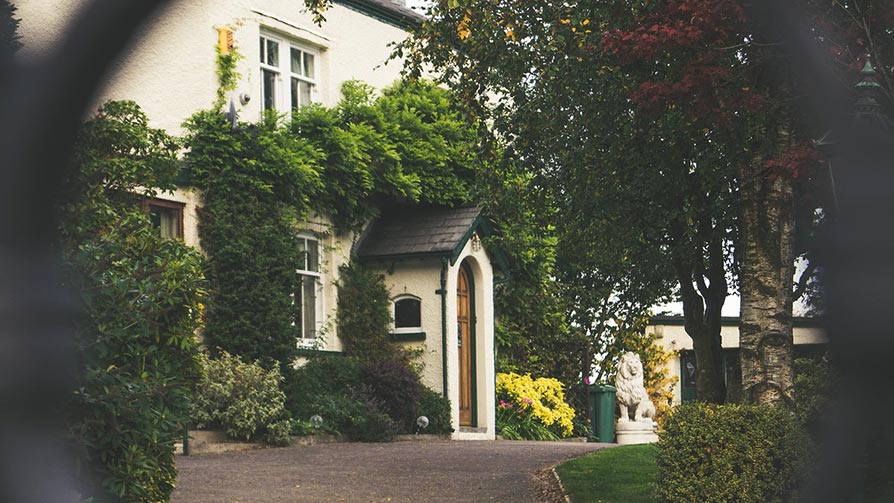Do I need building regulations approval for my porch?
Adding a porch to provide shelter at the entrance of your home is often a smaller project which doesn't require building regulations approval provided that:
- The porch is at ground level
- The porch is less than 30 square metres in floor area
- The existing front entrance door of the house around which the porch is built must stay where it is
- The porch mustn't adversely affect access if there are ramps or other features for disabled people already in place
Windows and electrics
If you're planning a more complex porch build which will include windows and/or electrical installations, these will need to meet the standards set in the relevant parts of the Building Regulations.
For instance, in order for windows to comply with building regulations and make the house energy efficient, the glass and framework mustn't allow a certain amount of heat to pass through. Safety glazing and fire resistance are other considerations.
Minor electrical works such as replacement jobs or alterations or additions to existing circuits (outside special locations like kitchens or bathrooms) won't normally need an inspection from a building control body. You should hire a registered competent person for any major works – they will be able to certify that the work is safe and compliant.
Any electrical installation work by an unregistered tradesperson, or yourself, needs to be checked and approved by a building control body. If you're not sure about the requirements you have to meet, don't hesitate to contact your local building control team for advice.
See our other popular guides
- Loft conversions - When is a Building Regulations application needed?
- Garage conversions
- Extensions
- Conservatories
- Internal alterations
- Why is building control important?
- How to make your home more energy efficient

